|
|
Courtesy of Mazurak Christopher of 2% Realty
|
|
|
|
|
|
|
|
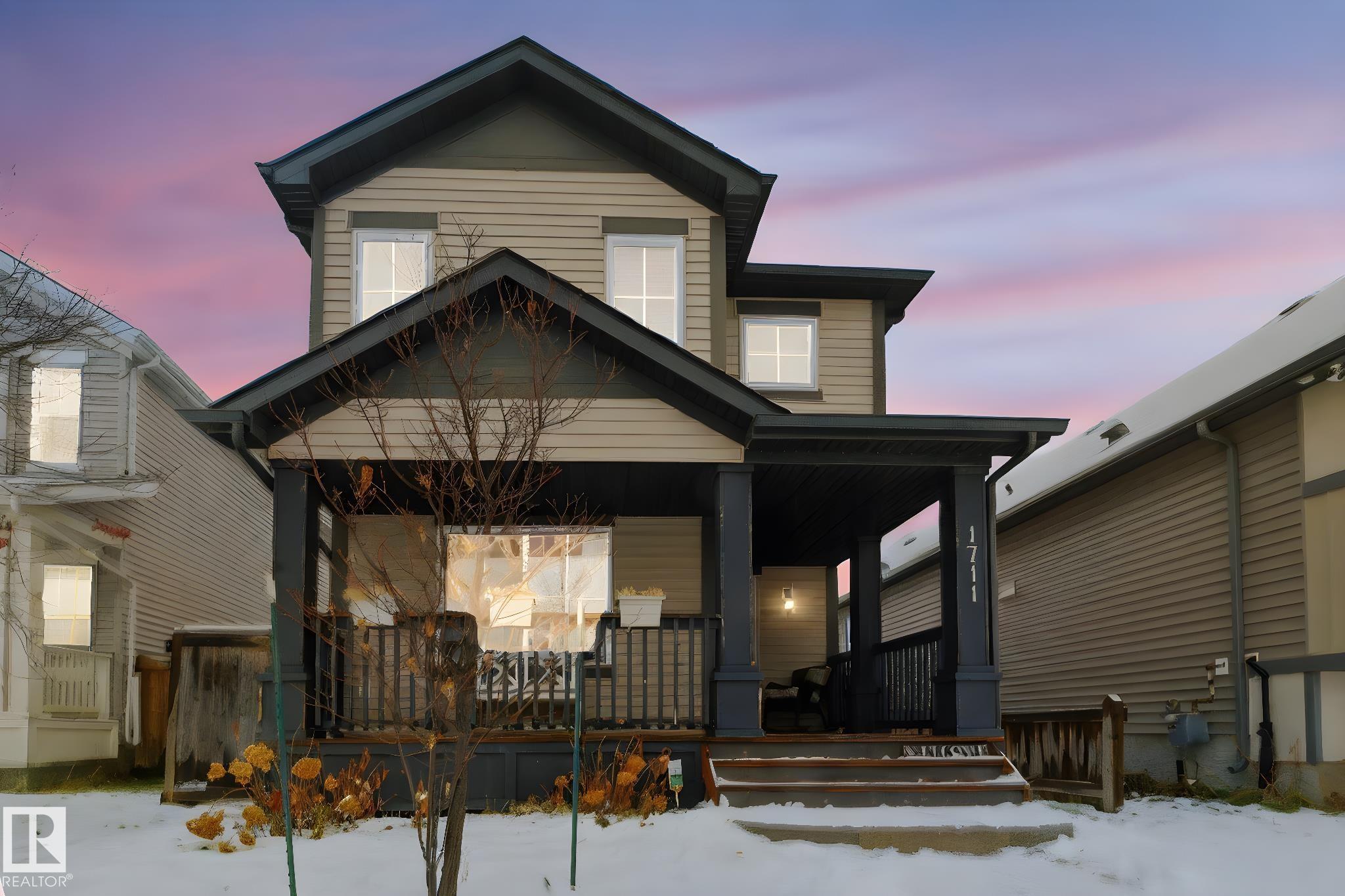 |
|
|
|
|
|
|
|
|
|
Welcome to this beautiful 2 storey home in Walker! This wonderful family home is nicely finished with hardwood floors, granite countertops, stainless steel appliances and large windows to al...
View Full Comments
|
|
|
|
|
|
Courtesy of Gannon Monte of Century 21 Masters
|
|
|
|
|
|
|
|
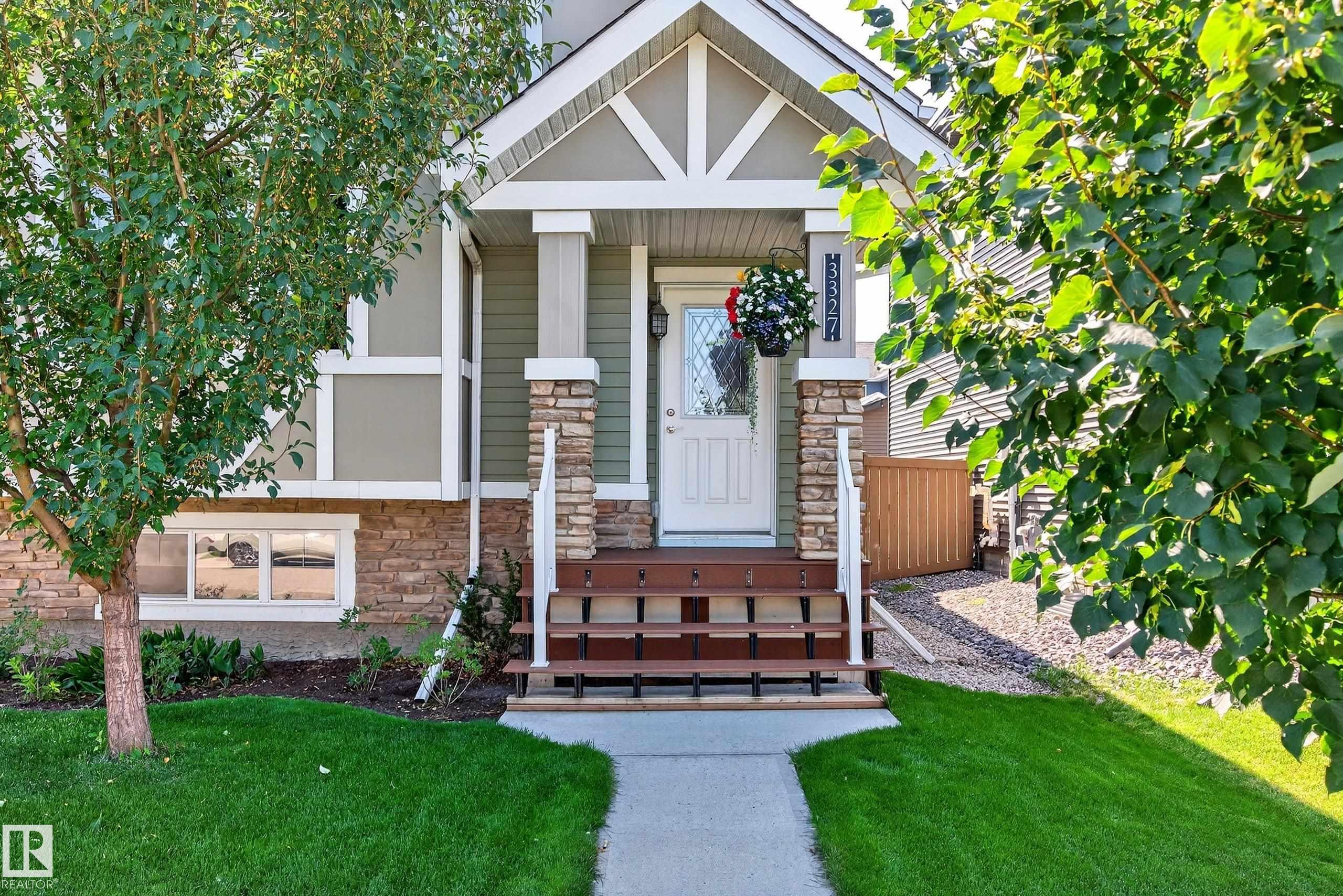 |
|
|
|
|
|
|
|
|
|
Better than new Spacious bilevel home features two bedrooms, two bathrooms, vaulted ceilings. Meticulously kept original owner Lincolnberg home. Great curb appeal and then enter into the fo...
View Full Comments
|
|
|
|
|
|
Courtesy of Brown Renee of MaxWell Devonshire Realty
|
|
|
|
|
|
|
|
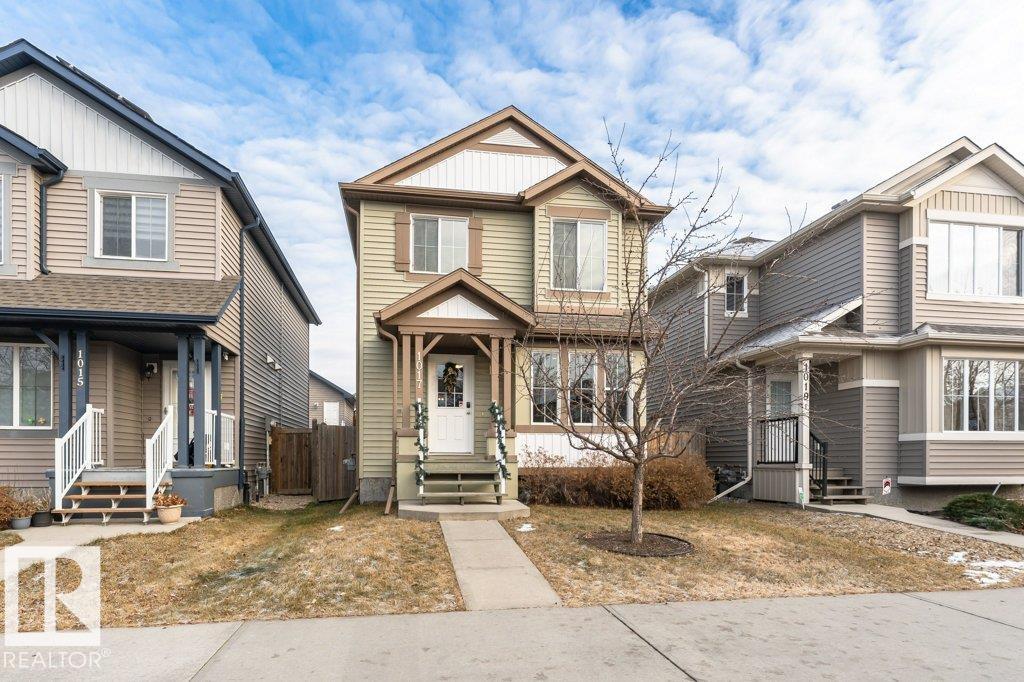 |
|
|
|
|
MLS® System #: E4466878
Address: 1017 WATT Promenade
Size: 1517 sq. ft.
Days on Website:
ACCESS Days on Website
|
|
|
|
|
|
|
|
|
|
|
Welcome home! From the moment you step into the welcoming front foyer, you're greeted by a bright main floor office with hardwood floors and a sunny front window--the perfect spot to start y...
View Full Comments
|
|
|
|
|
|
Courtesy of Cheema Arshdeep of Exp Realty
|
|
|
|
|
|
|
|
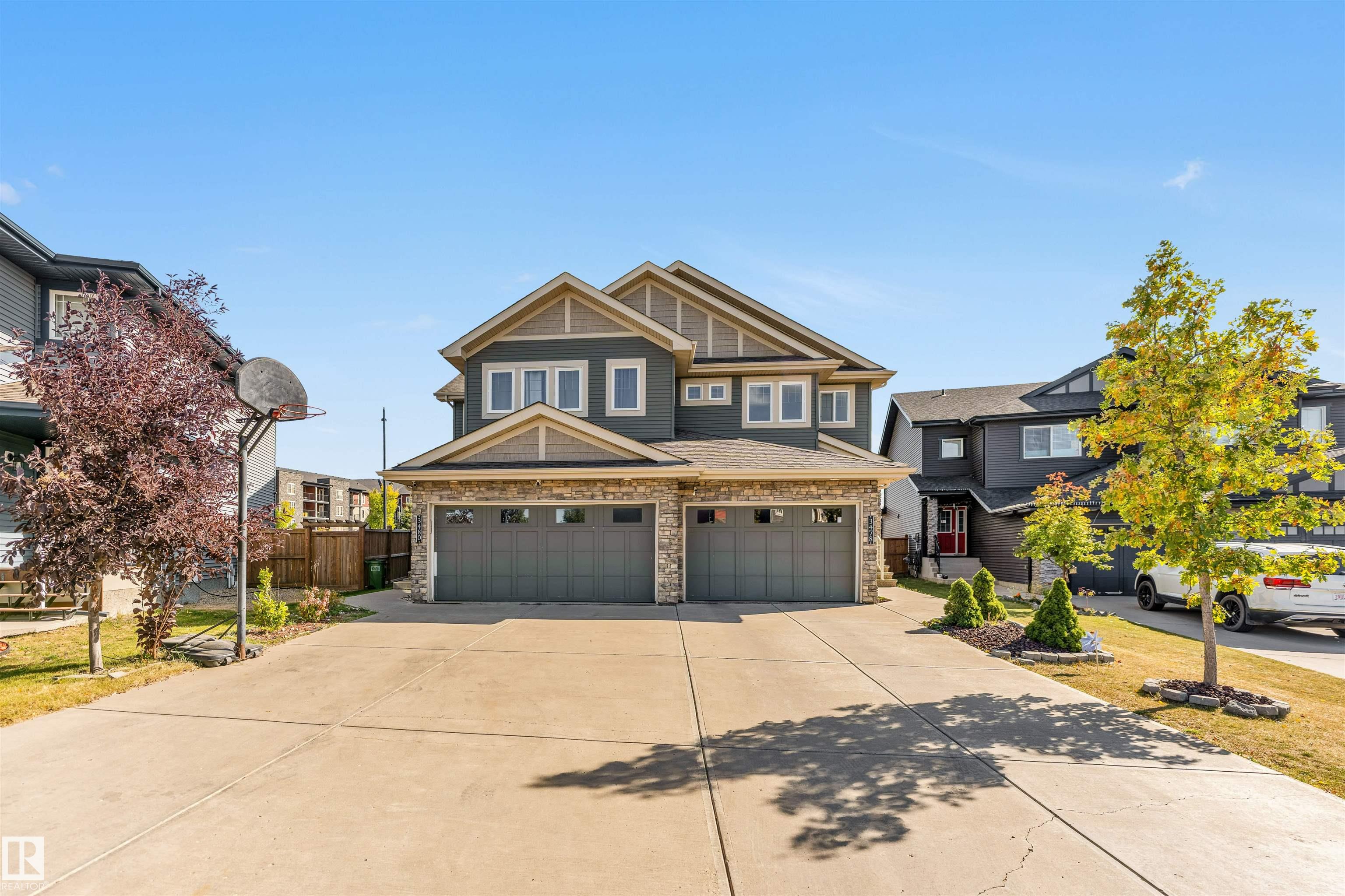 |
|
|
|
|
|
|
|
|
|
Central A/C | Heated Garage | Fully Finished Basement|Extended Driveway. Welcome to this stunning half-duplex on a quiet, family-friendly street just steps from parks and schools! Offering s...
View Full Comments
|
|
|
|
|
|
Courtesy of Rana Abhishek of MaxWell Polaris
|
|
|
|
|
|
|
|
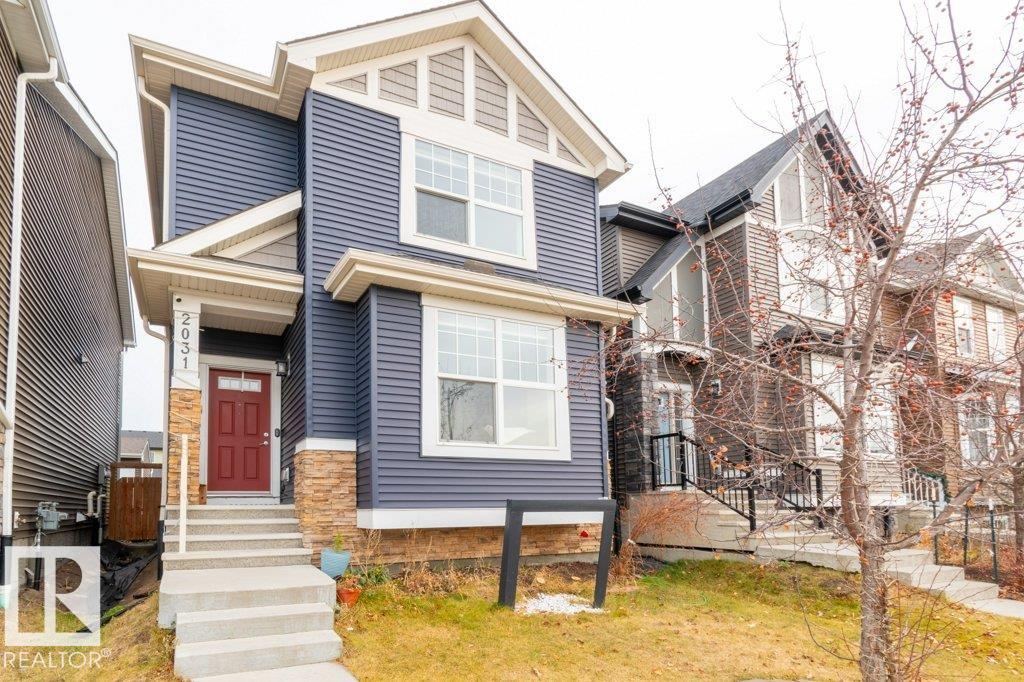 |
|
|
|
|
|
|
|
|
|
This is a stylish single-family home located in the desirable community of The Walker With its modern charm, smart layout, and unbeatable location. This home offers the perfect combination o...
View Full Comments
|
|
|
|
|
|
Courtesy of Phillips Kimberly of Rimrock Real Estate
|
|
|
|
|
|
|
|
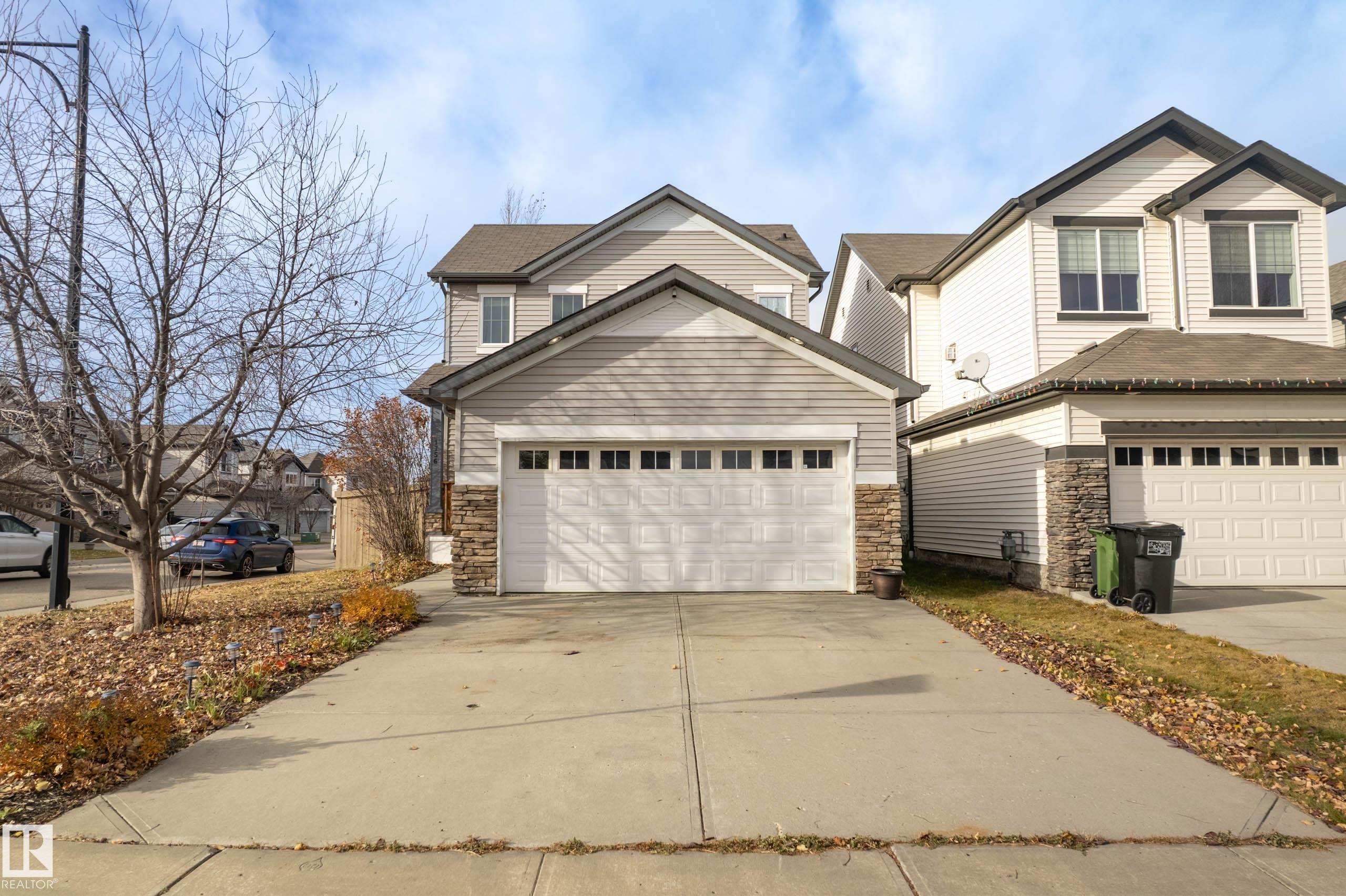 |
|
|
|
|
|
|
|
|
|
Welcome to this beautifully UPGRADED 2-storey home offering style, comfort and functionality in every detail. The open concept floor features a bright living room with a cozy stone-facing GA...
View Full Comments
|
|
|
|
|
|
Courtesy of Bhutani Tushar, Aggarwal Mansi of Century 21 Quantum Realty
|
|
|
|
|
|
|
|
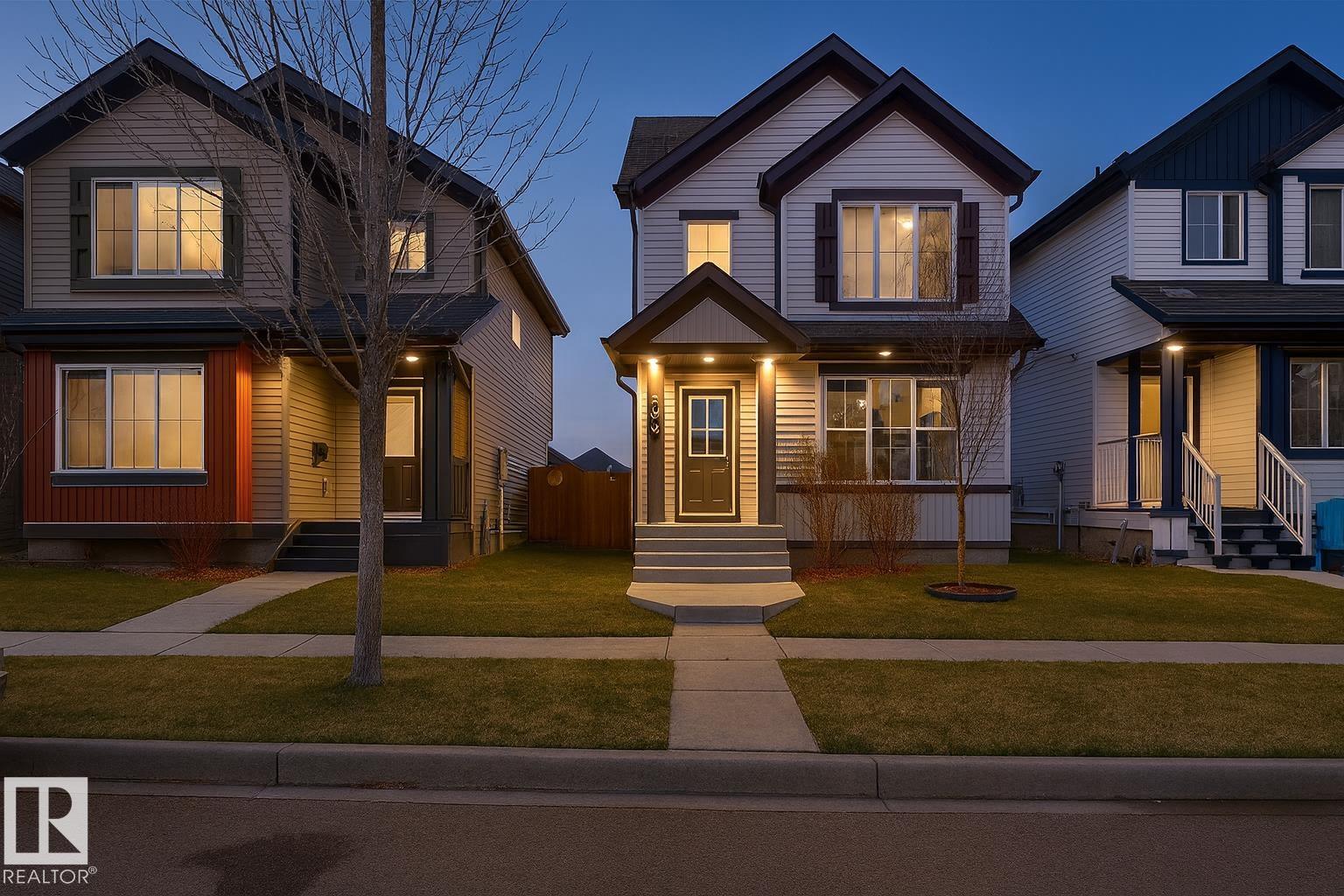 |
|
|
|
|
|
|
|
|
|
Welcome to this unique 2.5-storey detached home located in the highly desirable community of Walker in Southeast Edmonton--just steps from all major amenities. This beautiful property offers...
View Full Comments
|
|
|
|
|
|
Courtesy of Aggarwal Ankur, Judge Karandeep of Exp Realty
|
|
|
|
|
|
|
|
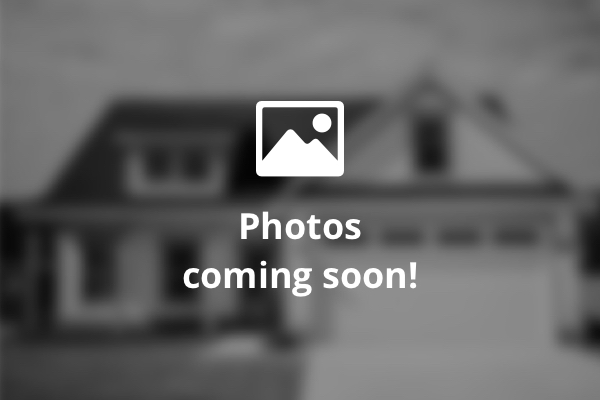 |
|
|
|
|
MLS® System #: E4460118
Address: 3752 WEIDLE Crescent
Size: 1702 sq. ft.
Days on Website:
ACCESS Days on Website
|
|
|
|
|
|
|
|
|
|
|
This beautiful half duplex in Walker sits on a rare huge pie-shaped lot backing onto a walking trail. Built in 2020, it's been designed with both style and function in mind. You're welcomed...
View Full Comments
|
|
|
|
|
|
Courtesy of Pandher Devinder of MaxWell Polaris
|
|
|
|
|
|
|
|
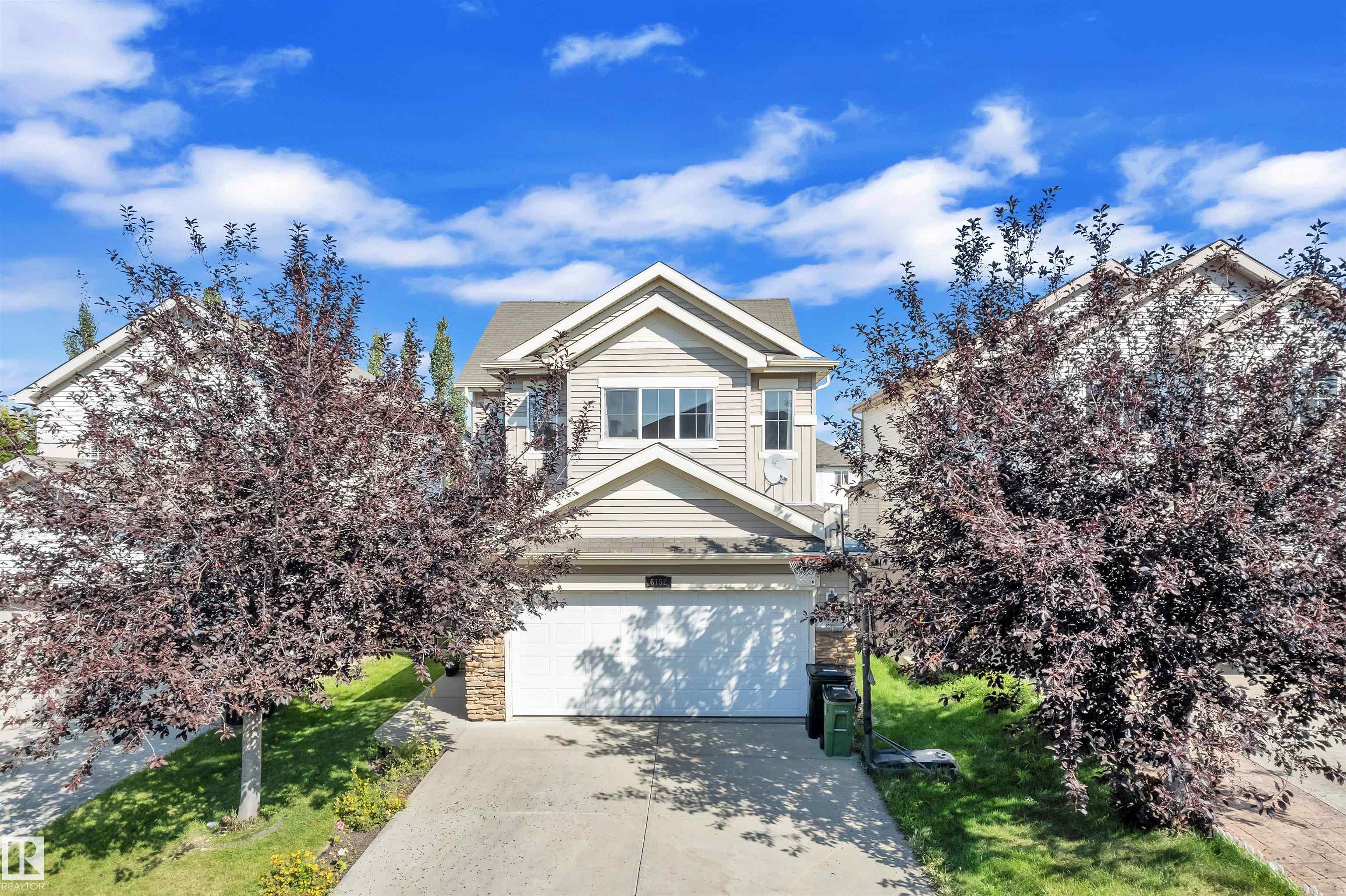 |
|
|
|
|
|
|
|
|
|
Situated on a quiet street in the family-friendly neighborhood of Walker Community, This original homeowner has paid great care and attention to the exceptional details throughout the home. ...
View Full Comments
|
|
|
|
|
|
Courtesy of Horvath Neil of RE/MAX Excellence
|
|
|
|
|
|
|
|
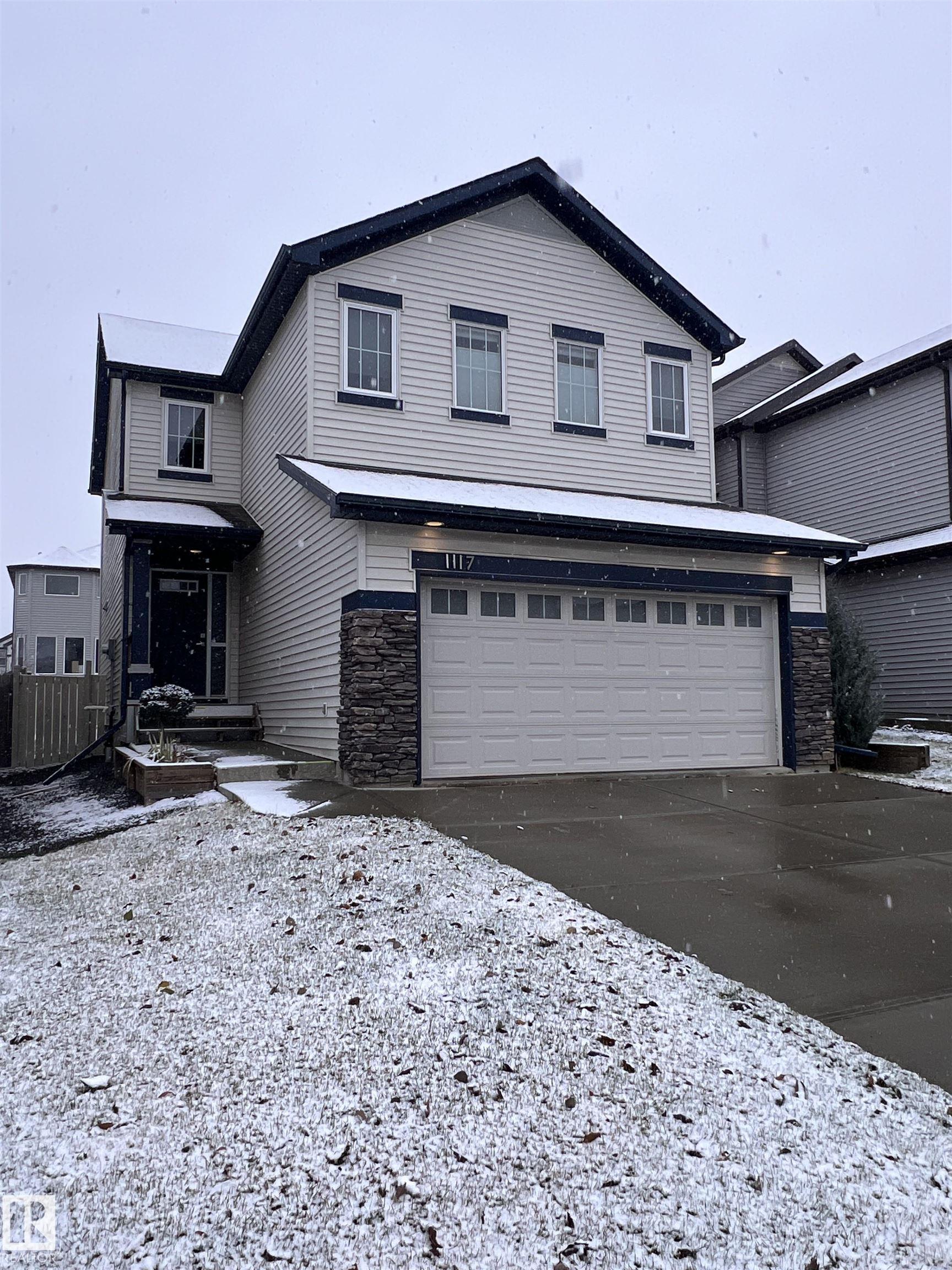 |
|
|
|
|
|
|
|
|
|
Some pics are virtually staged. Welcome to the desirable community of Walker Lakes! This well-maintained 2-storey home offers over 1775 Sq Feet of bright, functional living space designed f...
View Full Comments
|
|
|
|
|
|
Courtesy of Dhillon Yad, Rajesh Kumar . of Nationwide Realty Corp
|
|
|
|
|
|
|
|
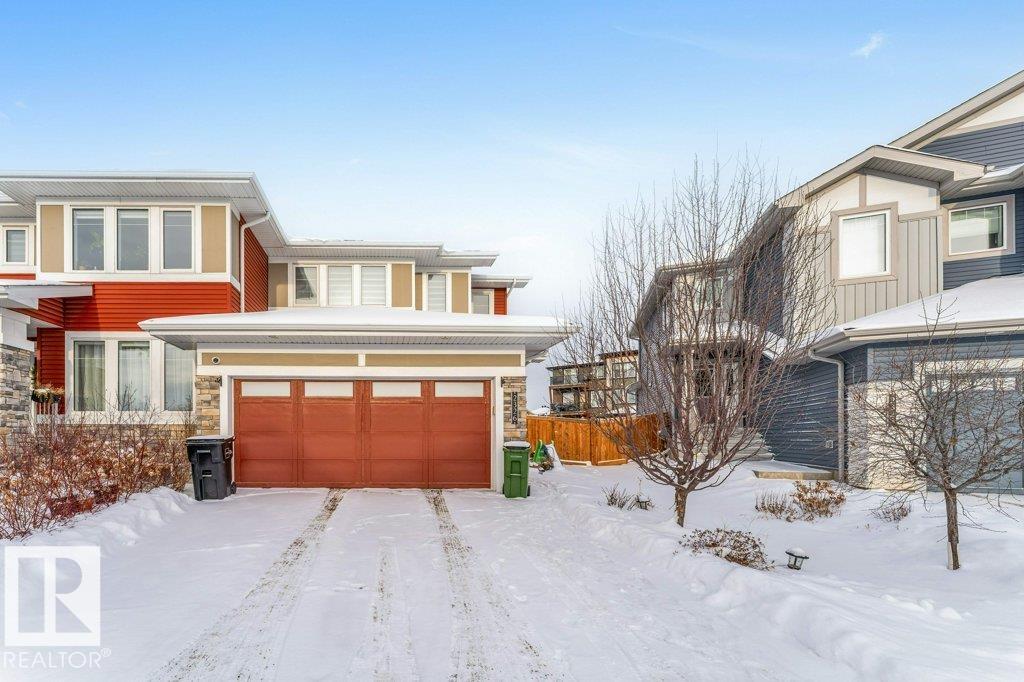 |
|
|
|
|
MLS® System #: E4468143
Address: 2326 WONNACOTT Crescent
Size: 1823 sq. ft.
Days on Website:
ACCESS Days on Website
|
|
|
|
|
|
|
|
|
|
|
**FULLY FINISHED BASEMENT WITH SECOND KITCHEN **OPEN TO BELOW**SIDE ENTRANCE FOR BASEMENT**Welcome to this elegant 1,819 sq. ft. luxury duplex on a rare pie-shaped lot, offering style, space...
View Full Comments
|
|
|
|
|
|
|
|
|
Courtesy of Arora Deepak of Liv Real Estate
|
|
|
|
|
|
|
|
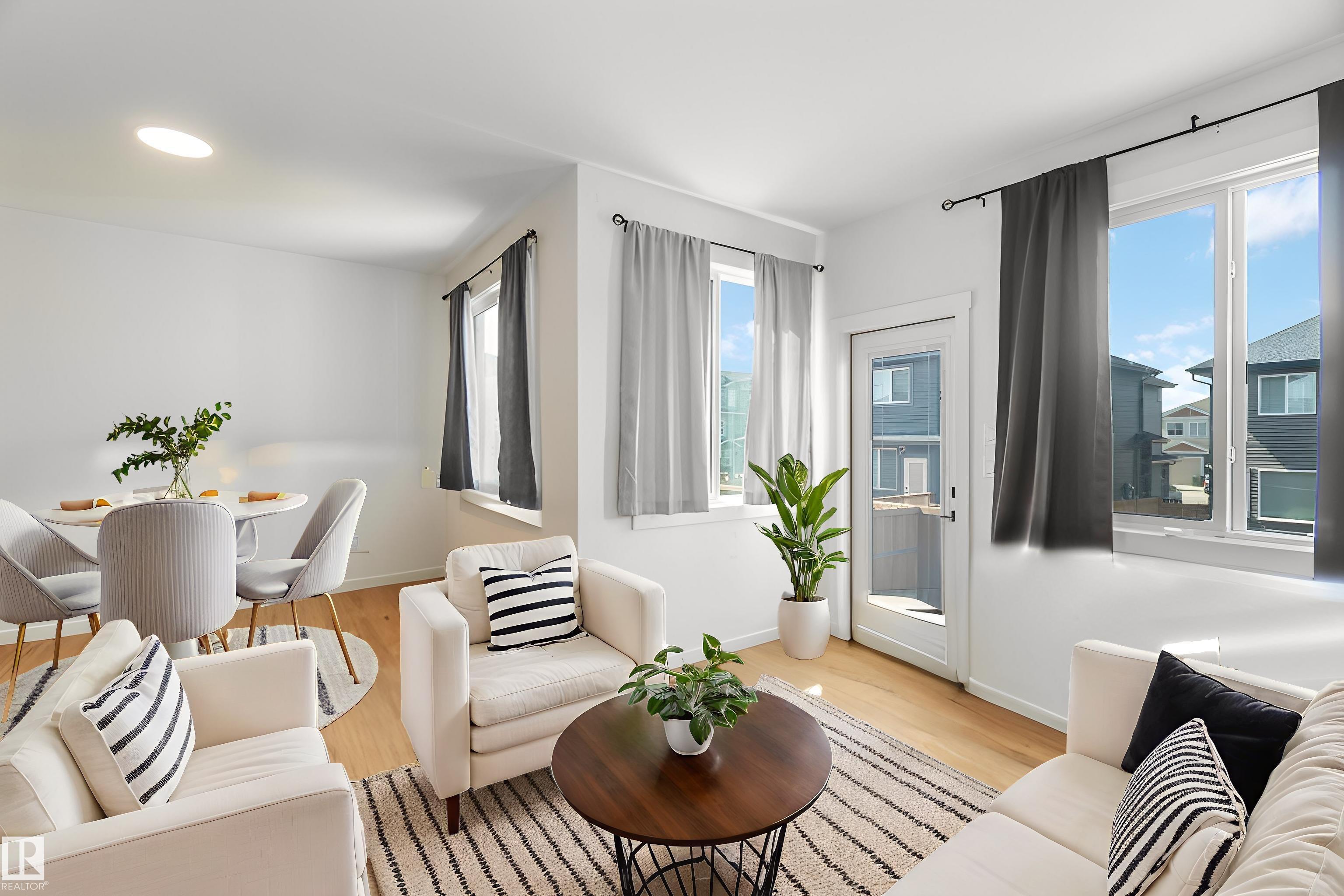 |
|
|
|
|
|
|
|
|
|
LEGAL SUITE -Charming 5-bedroom, 3.5-bath EAST FACING Home located in the desirable Walker area! Over 2,600 sq ft of total living space, this beautifully designed property offers comfort, st...
View Full Comments
|
|
|
|
|
|
Courtesy of Georgi Fadi of MaxWell Polaris
|
|
|
|
|
|
|
|
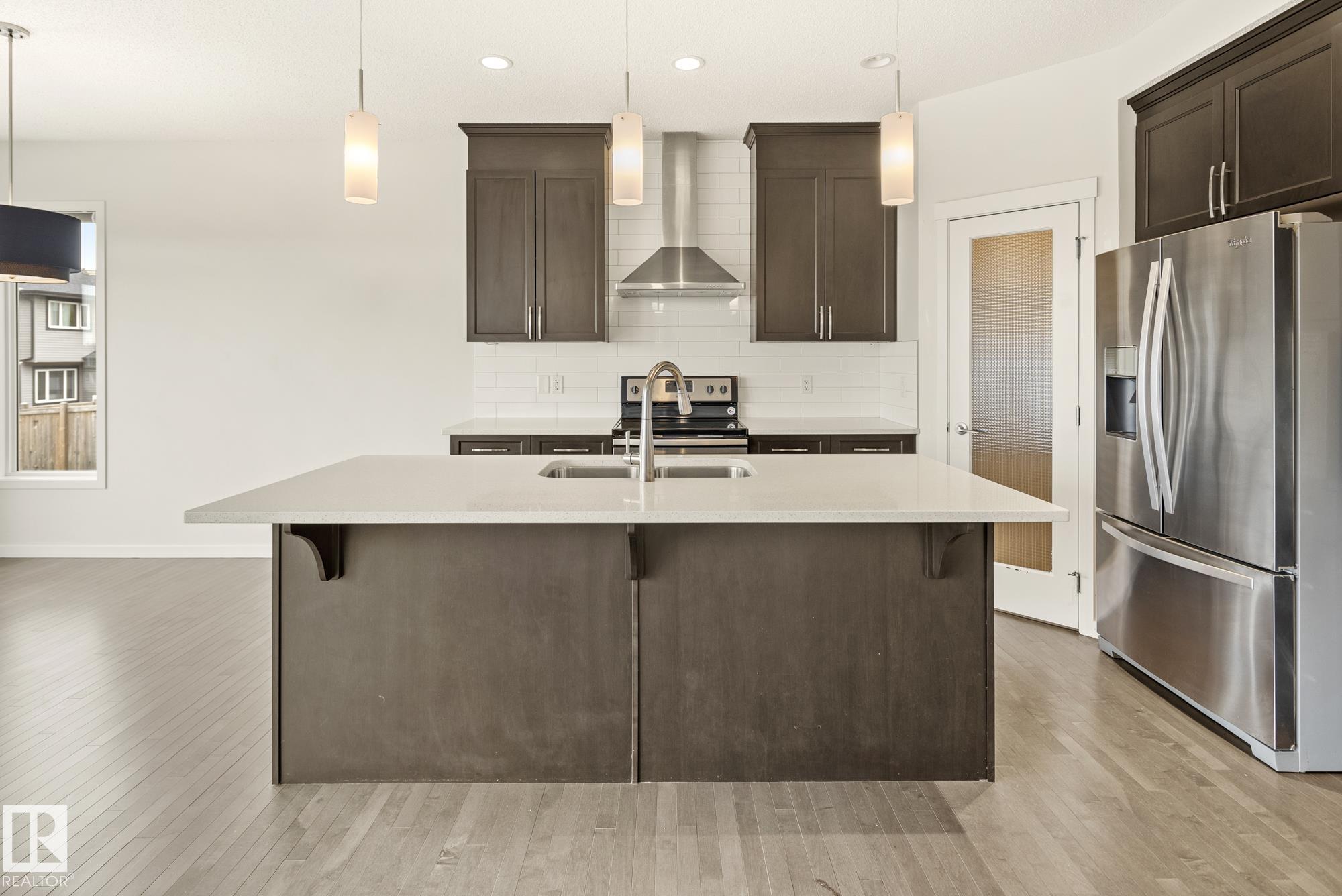 |
|
|
|
|
|
|
|
|
|
Welcome to this inviting family home in the friendly community of Walker! With an attached double garage, separate side entrance, rear deck, and a landscaped, partially fenced backyard, ther...
View Full Comments
|
|
|
|
|
|
Courtesy of Khushpreet Kaur . of Royal Lepage Arteam Realty
|
|
|
|
|
|
|
|
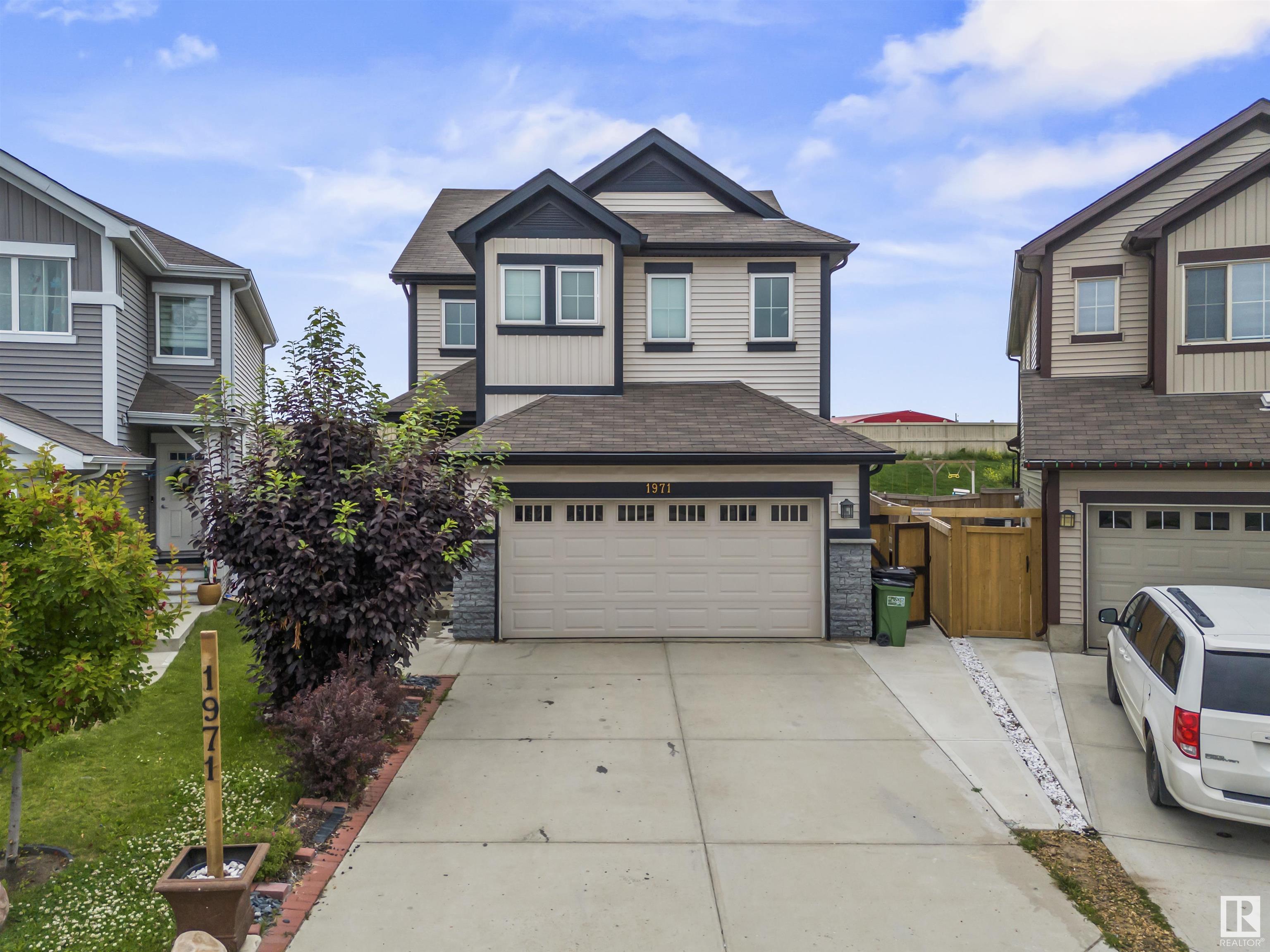 |
|
|
|
|
|
|
|
|
|
Step into this beautifully maintained 3 BEDROOM, 2.5 BATHROOM home, offering nearly 2000 SQ FT of living space on a charming pie shaped lot. As the original owners, they have cherished this ...
View Full Comments
|
|
|
|
|
|
Courtesy of Dhillon Yad of Nationwide Realty Corp
|
|
|
|
|
|
|
|
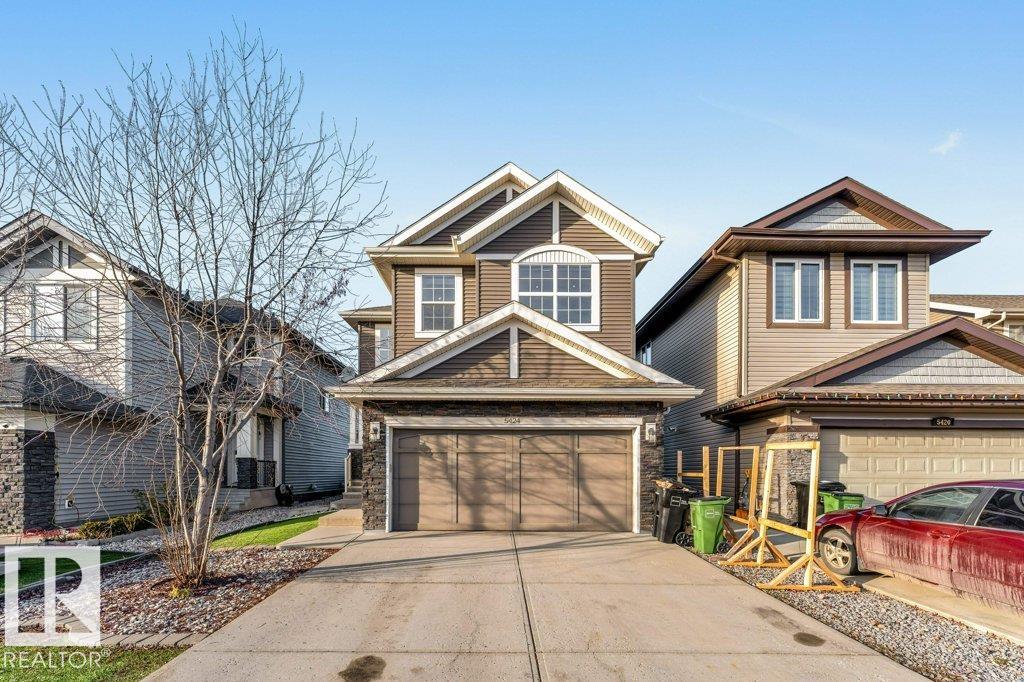 |
|
|
|
|
|
|
|
|
|
** MAIN FLOOR BEDROOM, FULLY FINISHED BASEMENT WITH SECOND KITCHEN **Experience refined living in this beautifully crafted home, where timeless style meets modern comfort. From the moment yo...
View Full Comments
|
|
|
|
|
|
Courtesy of Garcha Manmeet of Save Max Edge
|
|
|
|
|
|
|
|
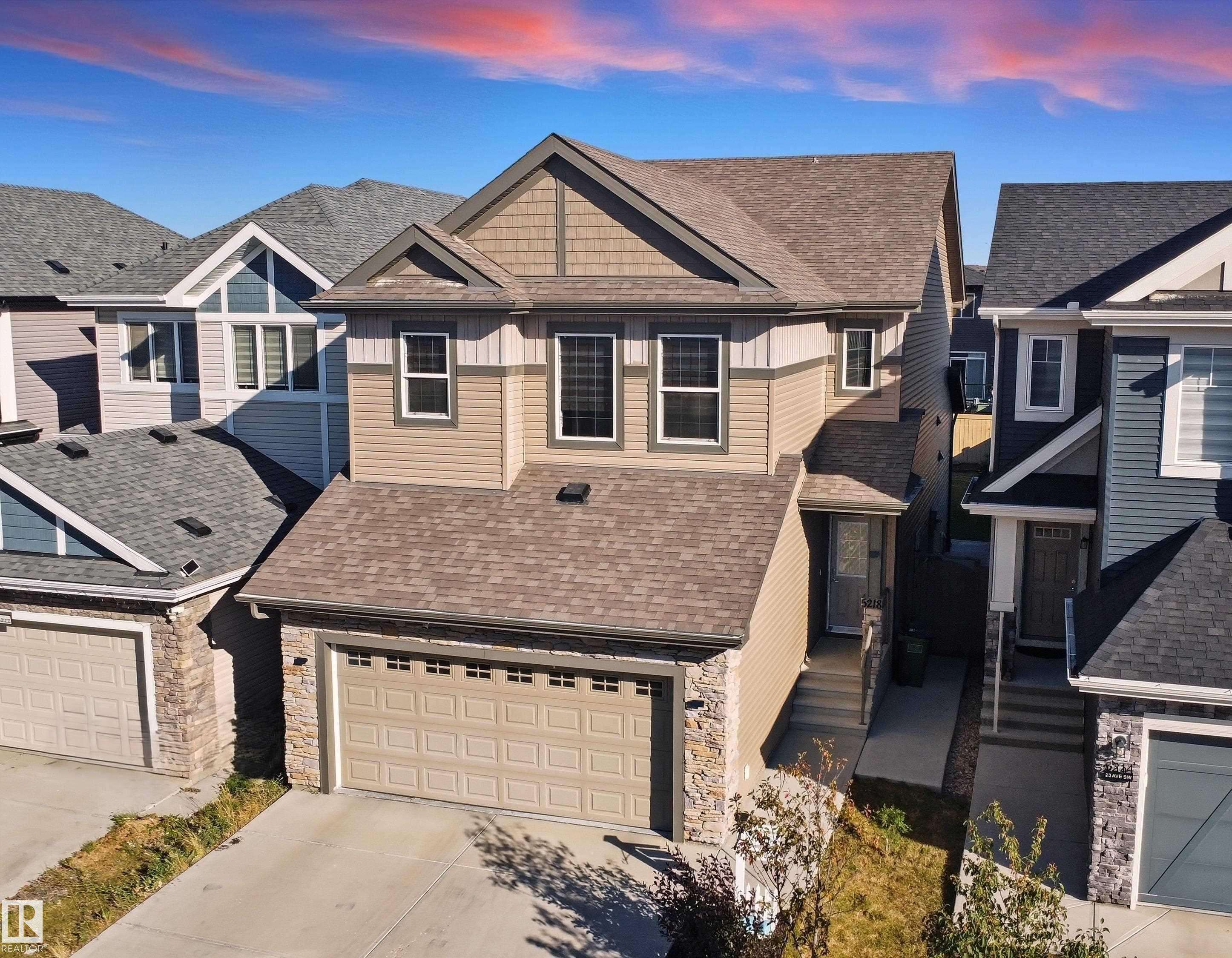 |
|
|
|
|
|
|
|
|
|
Welcome to this 2 storey single family house 2020 built located in one of the most prestigious neighborhood's WALKER. The main floor offers a Den and full bath with 9 ft ceiling . Kitchen co...
View Full Comments
|
|
|
|
|
|
Courtesy of Lamba Paul, Hemraj Rahim of MaxWell Polaris
|
|
|
|
|
|
|
|
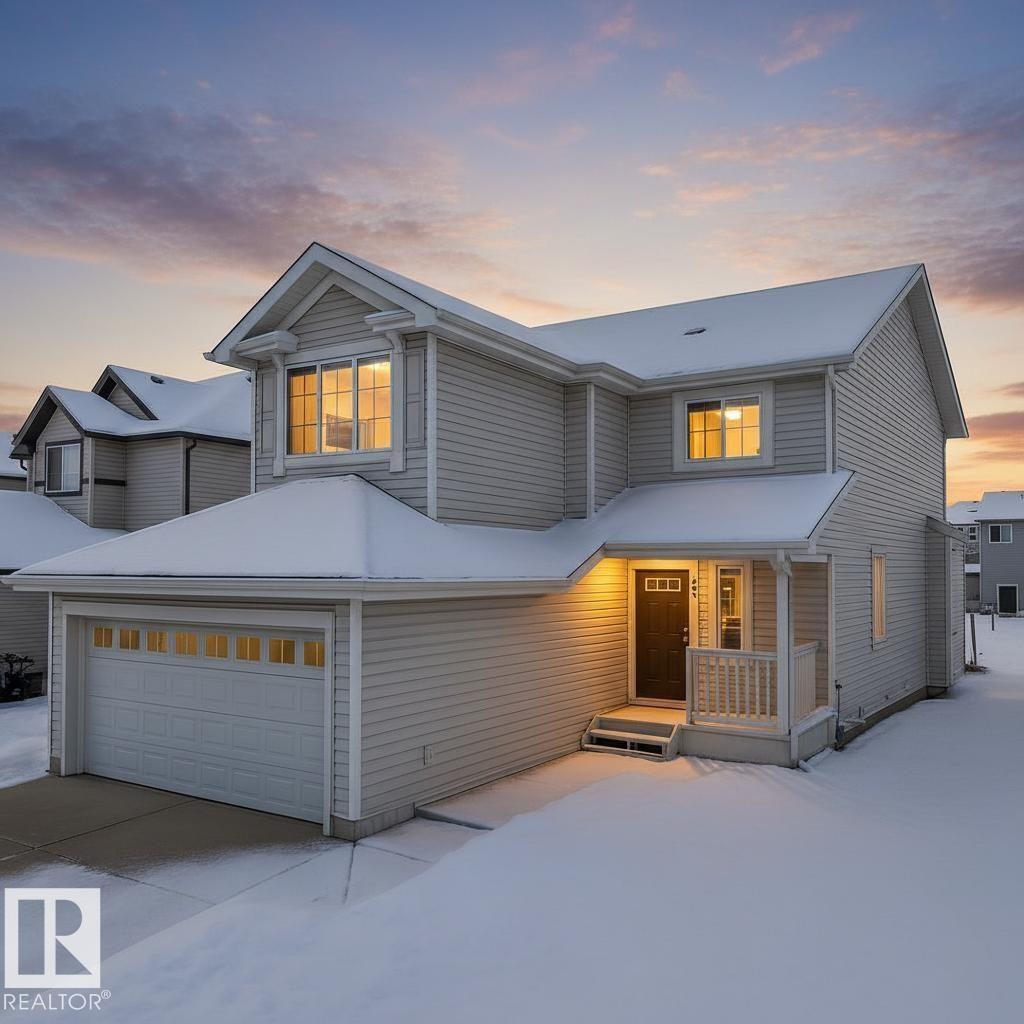 |
|
|
|
|
|
|
|
|
|
BACKS ONTO A PARK! This beautifully renovated AIR CONDITIONED home offers over 2,200 SQ. FT. of EUROPEAN-INSPIRED STYLE AND FINISHING. Updates include NEWER BASEBOARDS, FRESH PAINT, GRANITE ...
View Full Comments
|
|
|
|
|
|
Courtesy of Graham Kimberly of RE/MAX River City
|
|
|
|
|
|
|
|
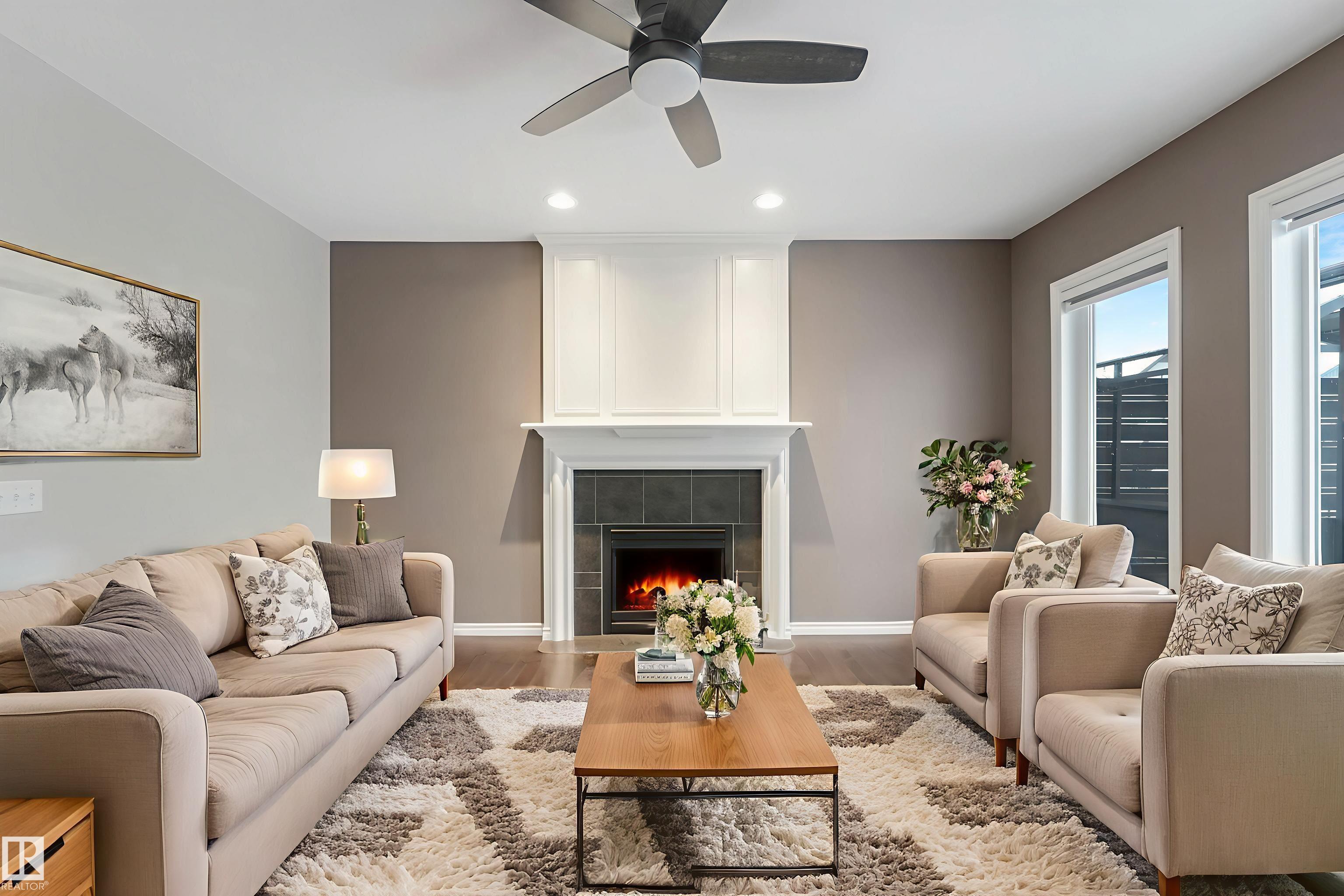 |
|
|
|
|
|
|
|
|
|
Lovingly maintained by the original owners, this bright corner lot 2-storey offers true move in comfort with no construction noise, dust, or waiting for landscaping. Enjoy a fully finished y...
View Full Comments
|
|
|
|
|
|
Courtesy of Chopra Deepak, Sehgal Rahul of Save Max Edge
|
|
|
|
|
|
|
|
 |
|
|
|
|
|
|
|
|
|
Welcome to this beautiful 2-Storey Pacesetter built home in Walker featuring 5 bedrooms, 3.5 baths, and a FULLY FINISHED BASEMENT WITH SEPARATE ENTRANCE. The main floor offers an open-concep...
View Full Comments
|
|
|
|
|
|
Courtesy of Brar Lakhwinder, Randhawa Sukhwinder of Initia Real Estate
|
|
|
|
|
|
|
|
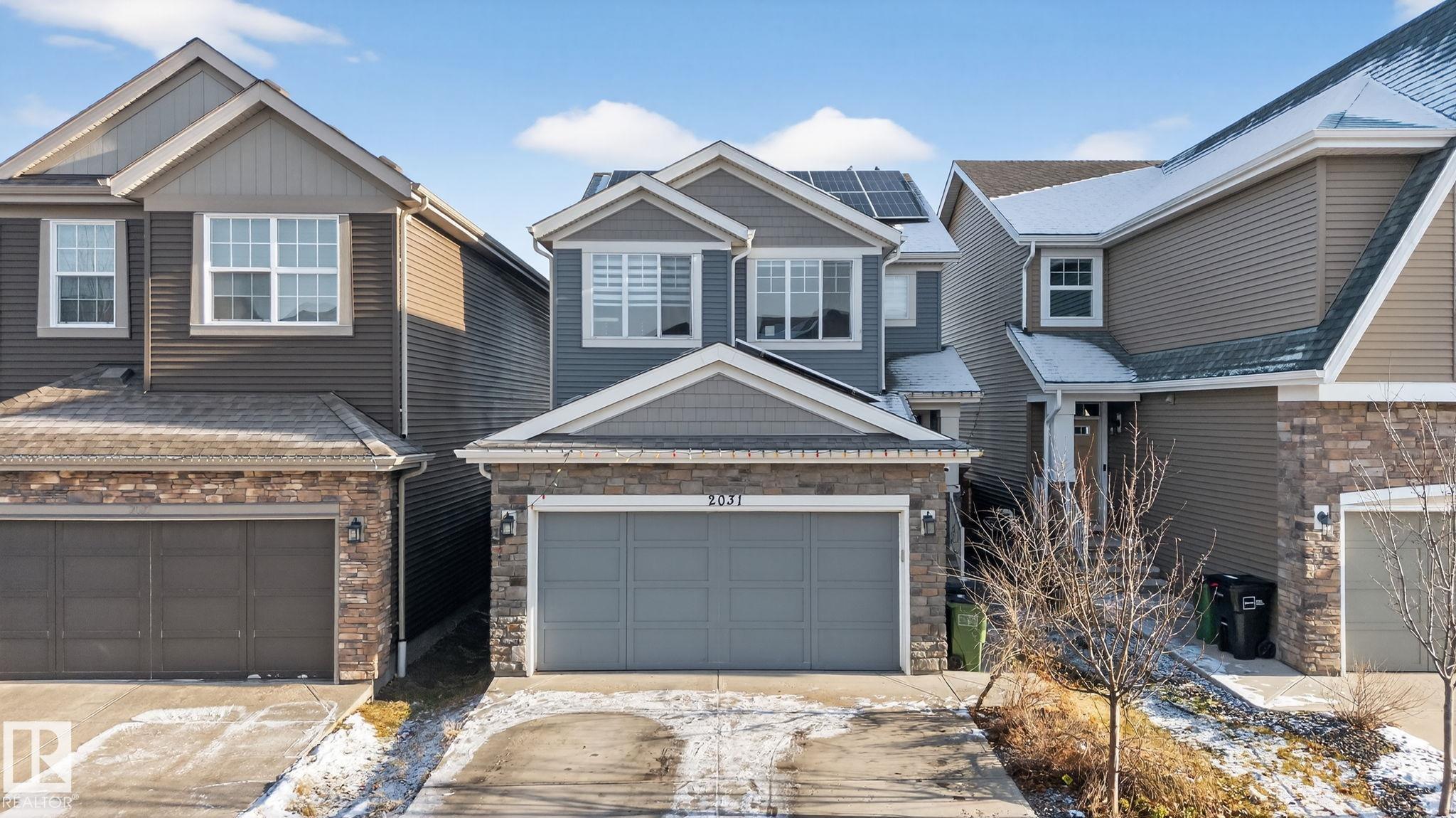 |
|
|
|
|
|
|
|
|
|
Meticulously maintained by original owners,Morrison built home offers approximately 2800 sqft. of living space across 3 levels. Steps away from walking paths, schools & parks. Main floor wel...
View Full Comments
|
|
|
|
|
|
Courtesy of Singh Prabhjot, Kailey Malkeet of Century 21 All Stars Realty Ltd
|
|
|
|
|
|
|
|
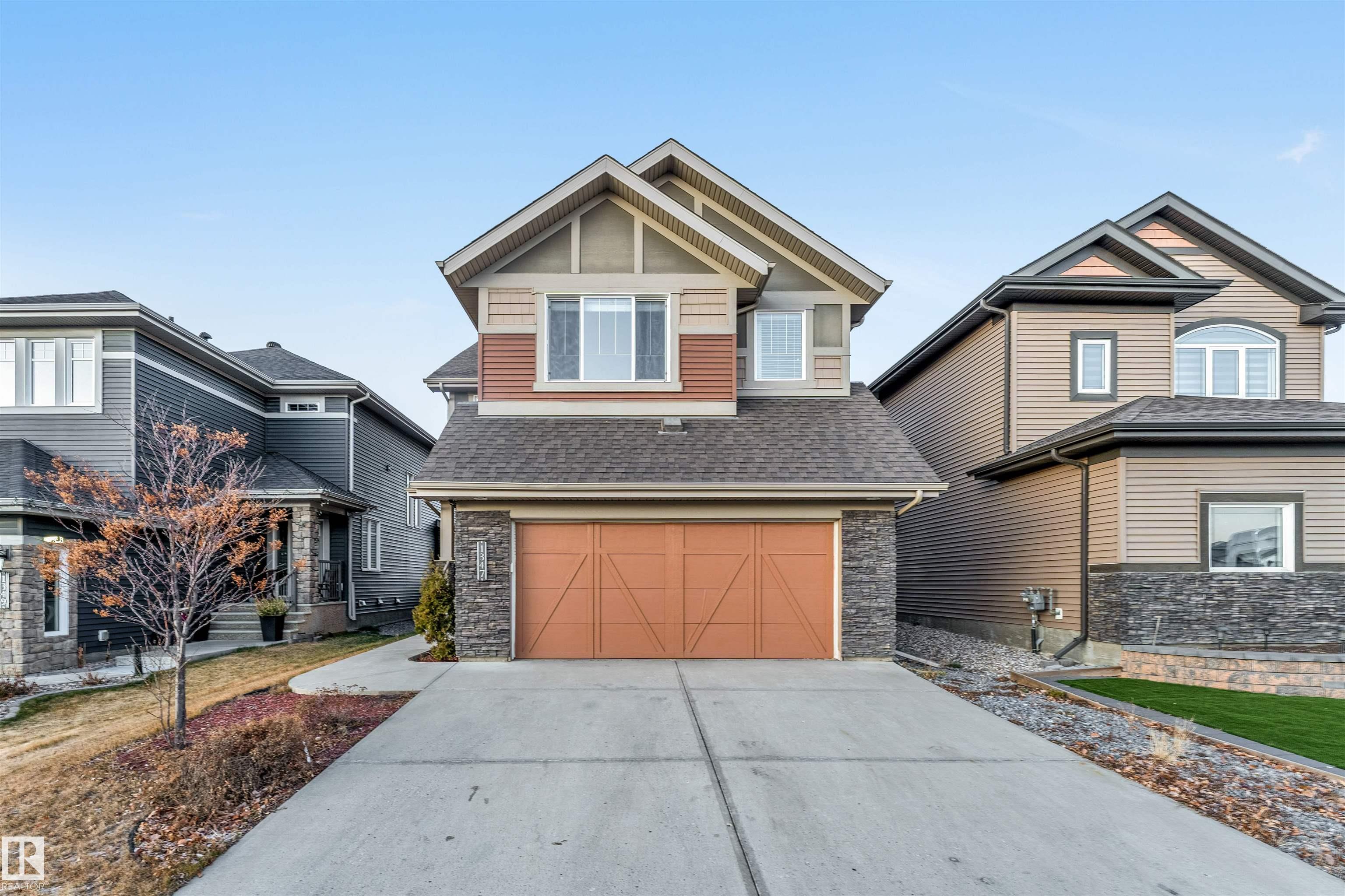 |
|
|
|
|
|
|
|
|
|
This impressive open-concept home offers over 2,130.73 sq ft of fully developed living space, featuring 3 bedrooms, a spacious bonus room, 2.5 bathrooms, and a double attached garage. Ideall...
View Full Comments
|
|
|
|
|
|
|
|
|
Courtesy of Savill Kalan, Bouhamdan Nina of RE/MAX River City
|
|
|
|
|
|
|
|
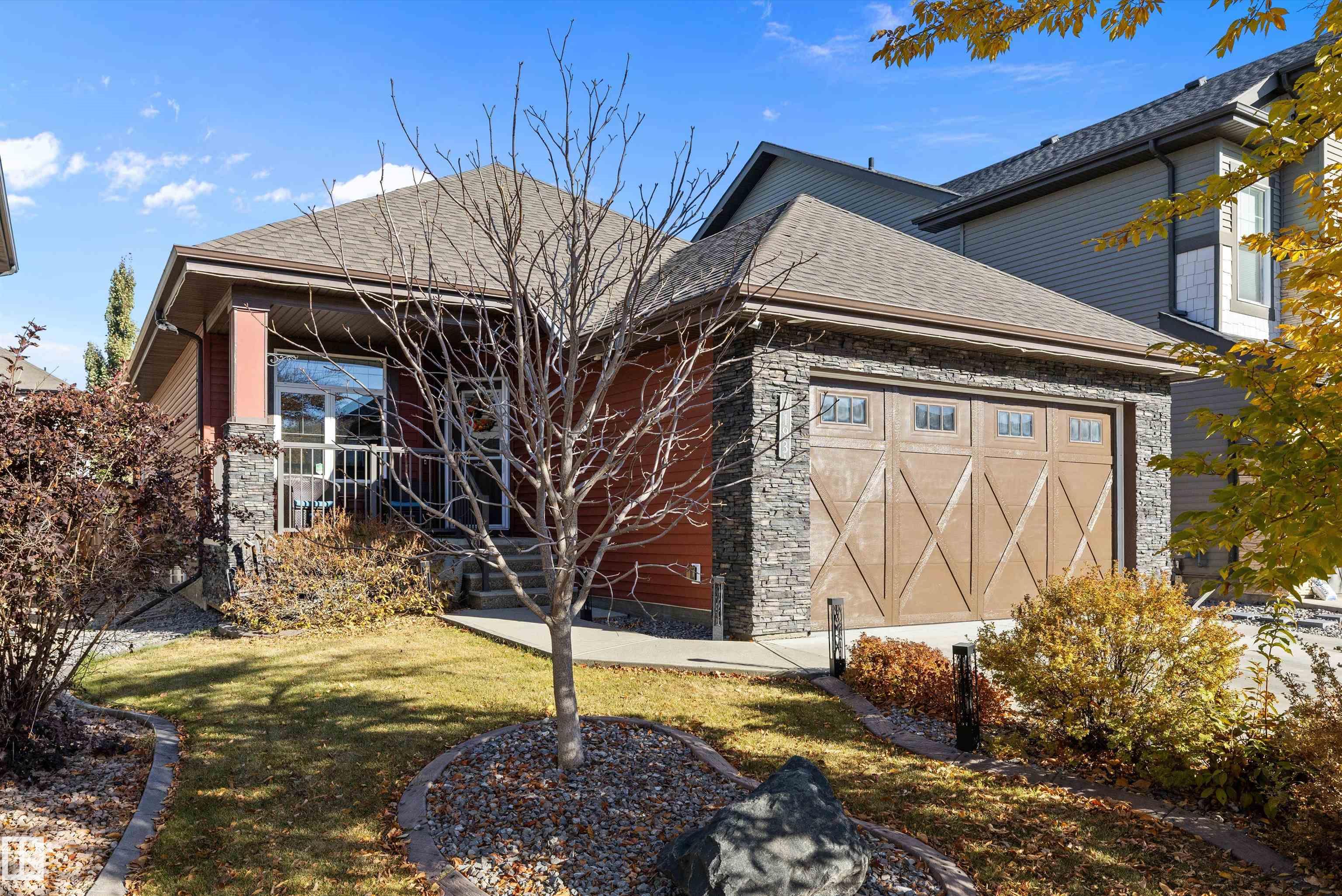 |
|
|
|
|
MLS® System #: E4466948
Address: 3193 WINSPEAR Crescent
Size: 1422 sq. ft.
Days on Website:
ACCESS Days on Website
|
|
|
|
|
|
|
|
|
|
|
Rare bungalow opportunity built by Coventry Homes in sought-after Walker! The spacious main floor offers a large den, laundry, and a luxurious primary suite with a soaker tub, separate showe...
View Full Comments
|
|
|
|
|
|
Courtesy of Sharma Sidharth of Rite Realty
|
|
|
|
|
|
|
|
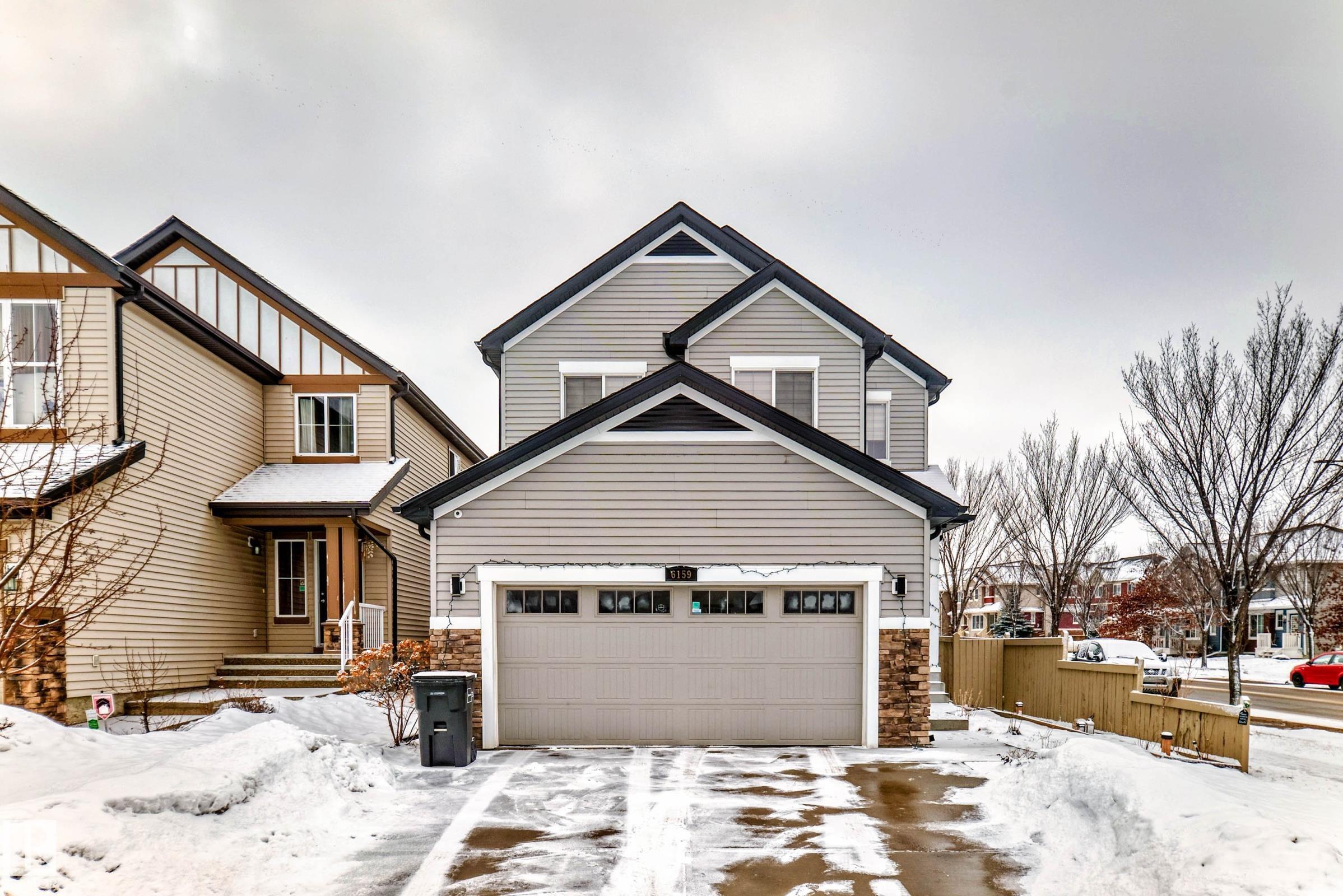 |
|
|
|
|
|
|
|
|
|
This home is in an ideal location, offering the perfect balance of convenience and tranquility. Being within walking distance of a school makes it a fantastic choice for families, ensuring a...
View Full Comments
|
|
|
|
|
|
Courtesy of Lakhani Sohil of Century 21 Quantum Realty
|
|
|
|
|
|
|
|
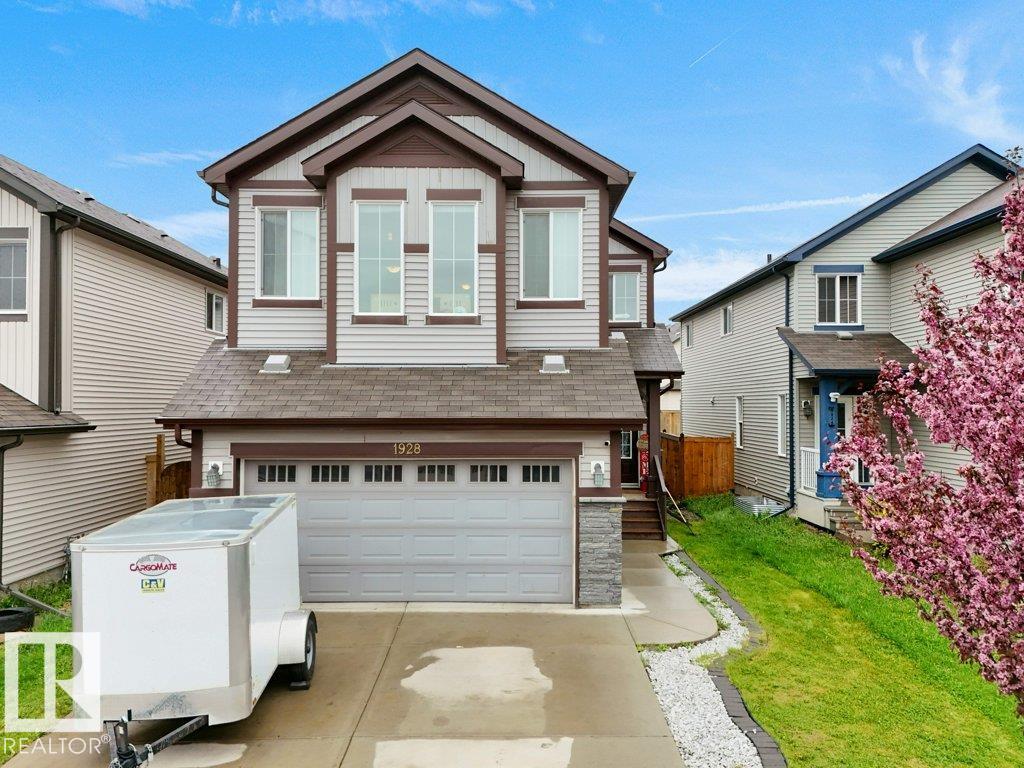 |
|
|
|
|
|
|
|
|
|
This stunning 6-bedroom, 4-bathroom single-family home with a double attached garage offers an exceptional layout and is perfectly located in a highly sought-after neighbourhood of Walker-- ...
View Full Comments
|
|
|
|
|
|
Courtesy of Somani Ash, Nazarali Yaz of RE/MAX Rental Advisors
|
|
|
|
|
|
|
|
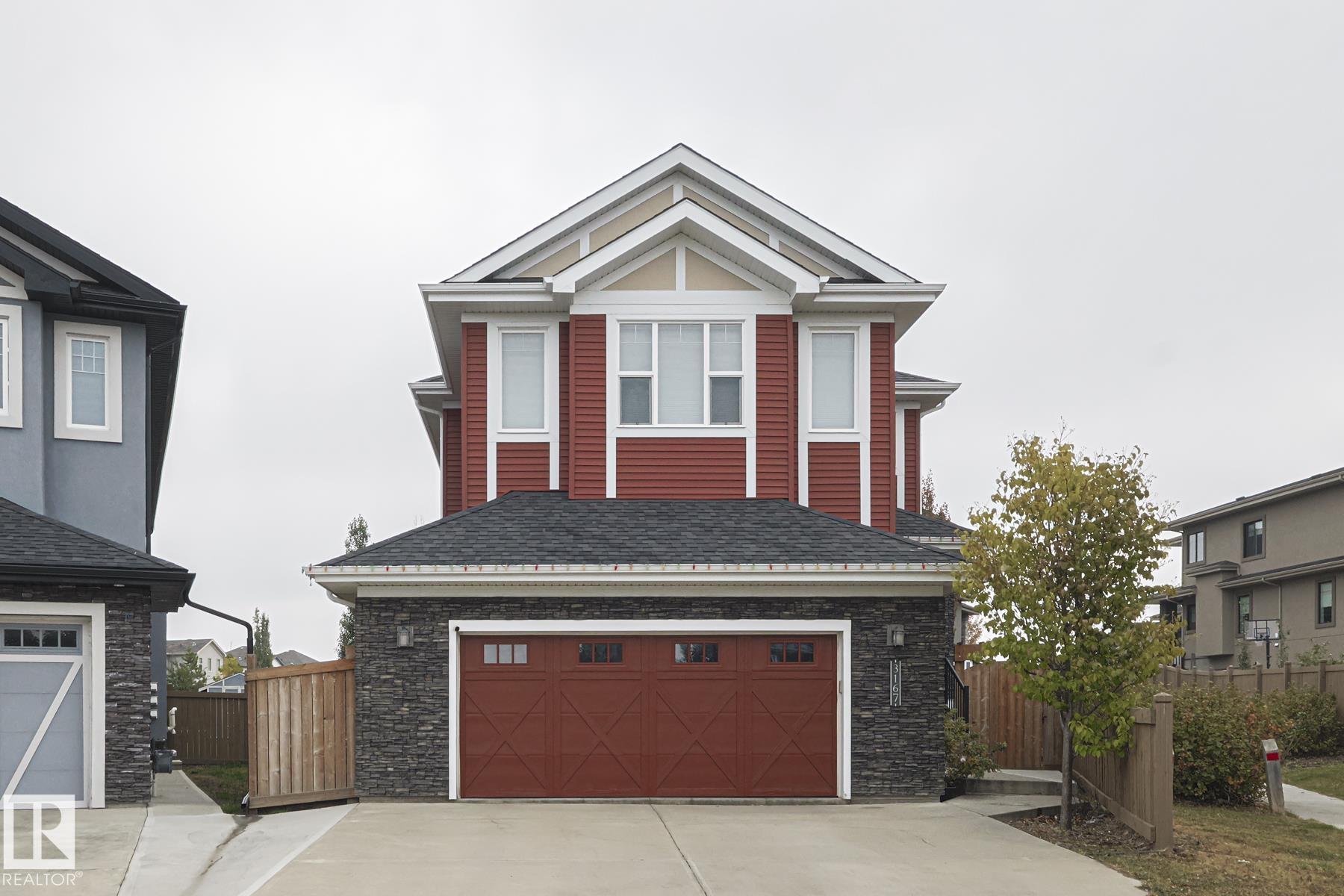 |
|
|
|
|
MLS® System #: E4460851
Address: 3167 WINSPEAR Crescent SW
Size: 2713 sq. ft.
Days on Website:
ACCESS Days on Website
|
|
|
|
|
|
|
|
|
|
|
This ideal home is located a CUL-DE-SAC in the family-oriented community of WALKER. This home has over 2700 square feet of living space! When entering this home, you come to a large living a...
View Full Comments
|
|
|
|
|


 Why Sell With Me ?
Why Sell With Me ?