|
|
Courtesy of Osman Nadia of RE/MAX Elite
|
|
|
|
|
|
|
|
 |
|
|
|
|
|
|
|
|
|
Why Buy a Half duplex when you can own a fully detached single-family home with double garage for same price or in some cases less ? Take a look at this beautifully maintained 1464 sq ft hom...
View Full Comments
|
|
|
|
|
|
Courtesy of Dhanjal JD of Initia Real Estate
|
|
|
|
|
|
|
|
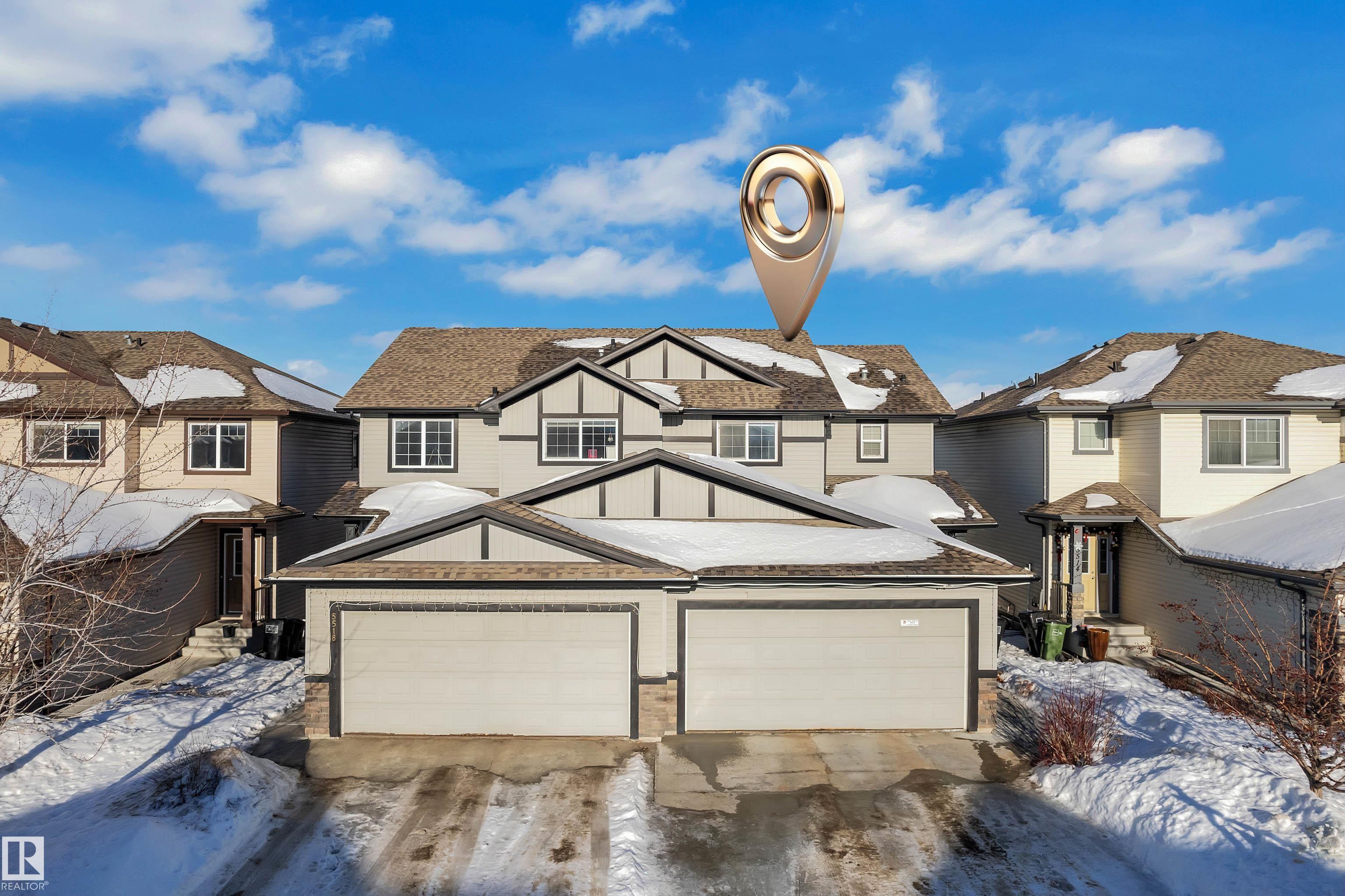 |
|
|
|
|
|
|
|
|
|
Welcome to this beautifully designed half duplex in the desirable community of Charlesworth, offering an excellent blend of space, comfort, and modern style. With over 1,600 sq. ft. of above...
View Full Comments
|
|
|
|
|
|
Courtesy of Tajinder Singh . of MaxWell Polaris
|
|
|
|
|
|
|
|
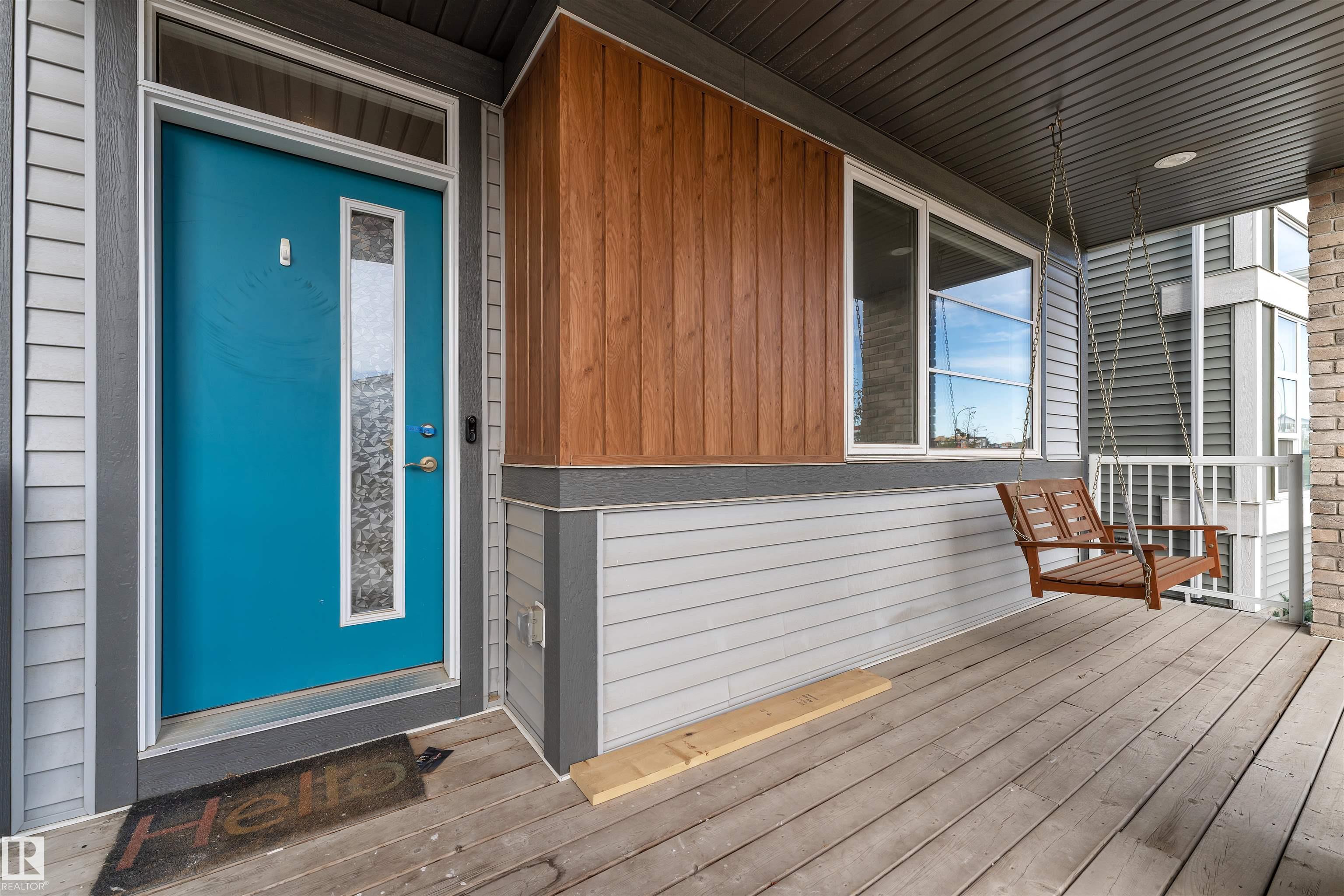 |
|
|
|
|
MLS® System #: E4467971
Address: 176 CHARLESWORTH Drive
Size: 1635 sq. ft.
Days on Website:
ACCESS Days on Website
|
|
|
|
|
|
|
|
|
|
|
Welcome to this ELEGANT and move-in ready home nestled in one of SW Edmonton's most sought-after newest communities of Charlesworth. This home features an open-concept main floor that flows ...
View Full Comments
|
|
|
|
|
|
Courtesy of Blais Greg, Blais Paul of RE/MAX Excellence
|
|
|
|
|
|
|
|
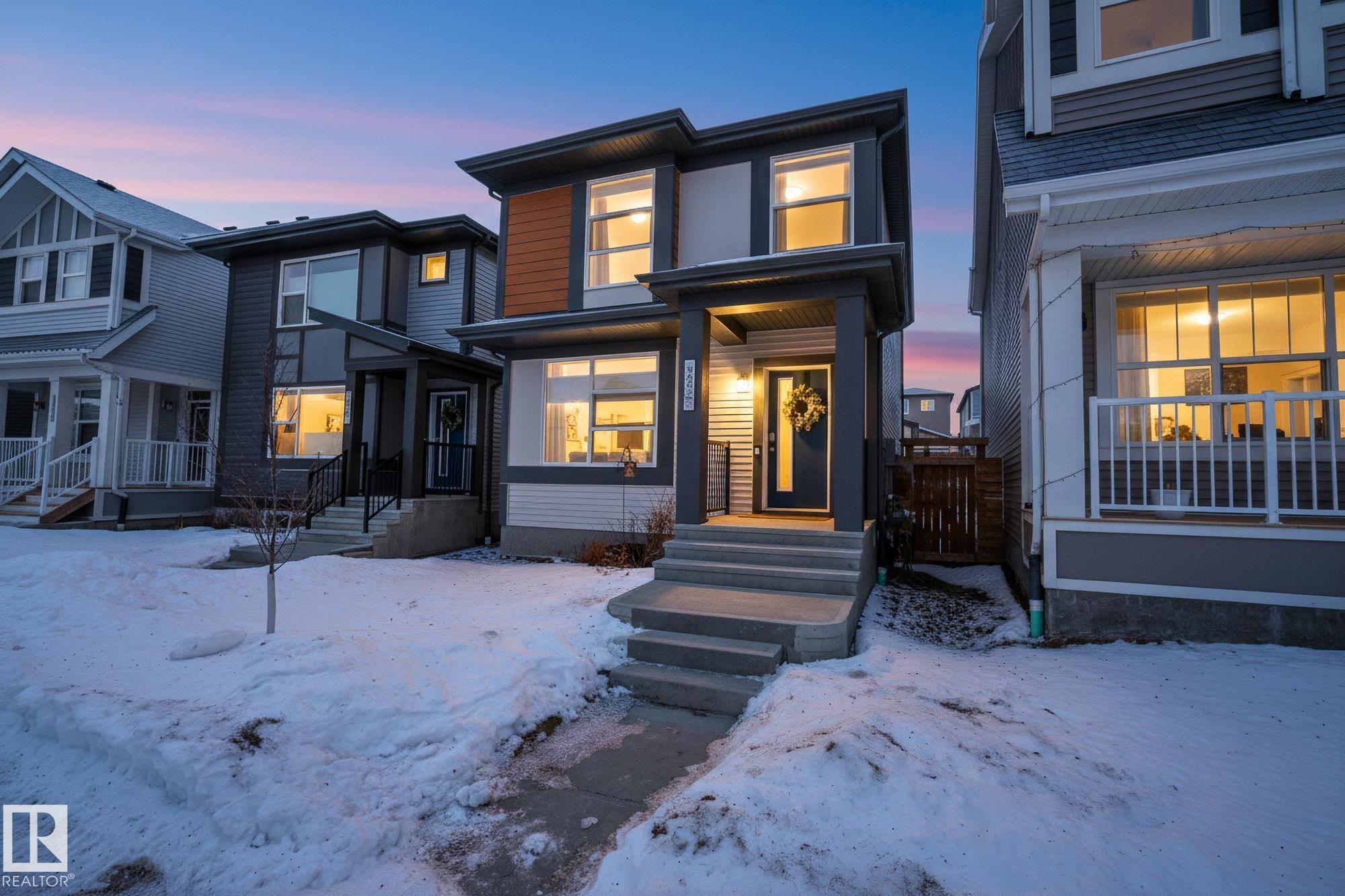 |
|
|
|
|
MLS® System #: E4470754
Address: 203 CHARLESWORTH Drive
Size: 1440 sq. ft.
Days on Website:
ACCESS Days on Website
|
|
|
|
|
|
|
|
|
|
|
Welcome to this stunning 2-st home in the sought-after community of Charlesworth, offering modern finishes & a functional open-concept design.The main flr features luxury vinyl plank floorin...
View Full Comments
|
|
|
|
|
|
Courtesy of Ali Aqeel of Royal Lepage Arteam Realty
|
|
|
|
|
|
|
|
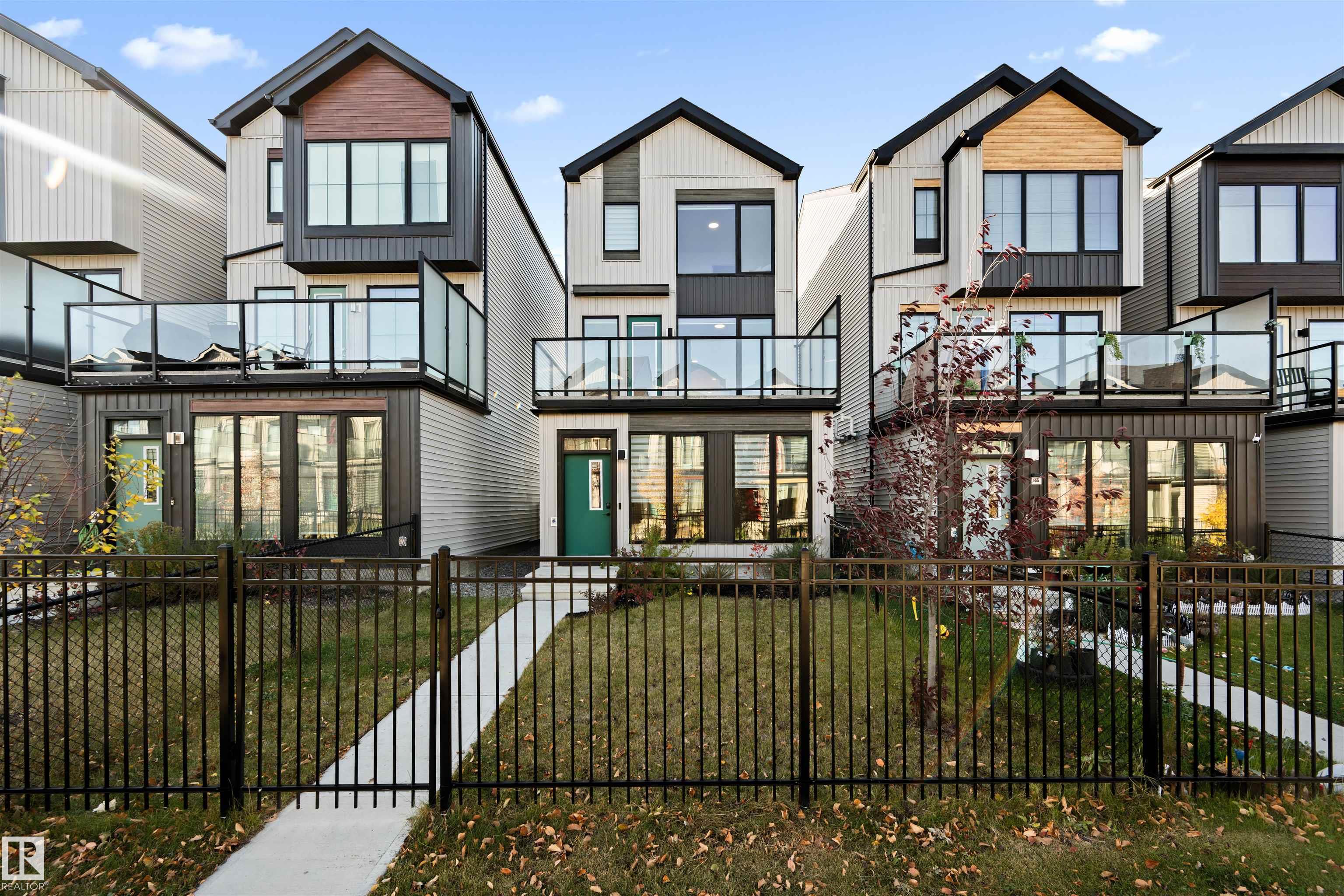 |
|
|
|
|
|
|
|
|
|
Welcome to the prestigious community of Charlesworth. This architecturally refined Cantiro home combines contemporary design with understated elegance. The main floor offers exceptional vers...
View Full Comments
|
|
|
|
|
|
Courtesy of Ghatehora Gurpreet of Royal Lepage Arteam Realty
|
|
|
|
|
|
|
|
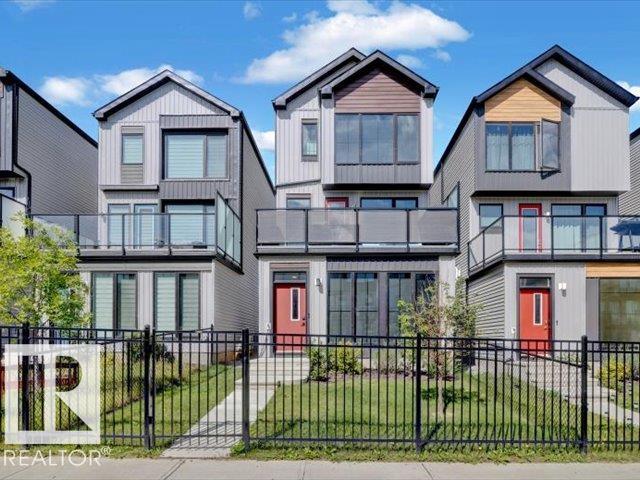 |
|
|
|
|
|
|
|
|
|
Experience luxury living in this modern 3-storey home by award-winning CANTIRO Homes - 2025's Builder of the Year! Located in The Hills at Charlesworth, this 3-bedroom, 2.5-bathroom home off...
View Full Comments
|
|
|
|
|
|
Courtesy of D'Ambrosio Eddy of RE/MAX Elite
|
|
|
|
|
|
|
|
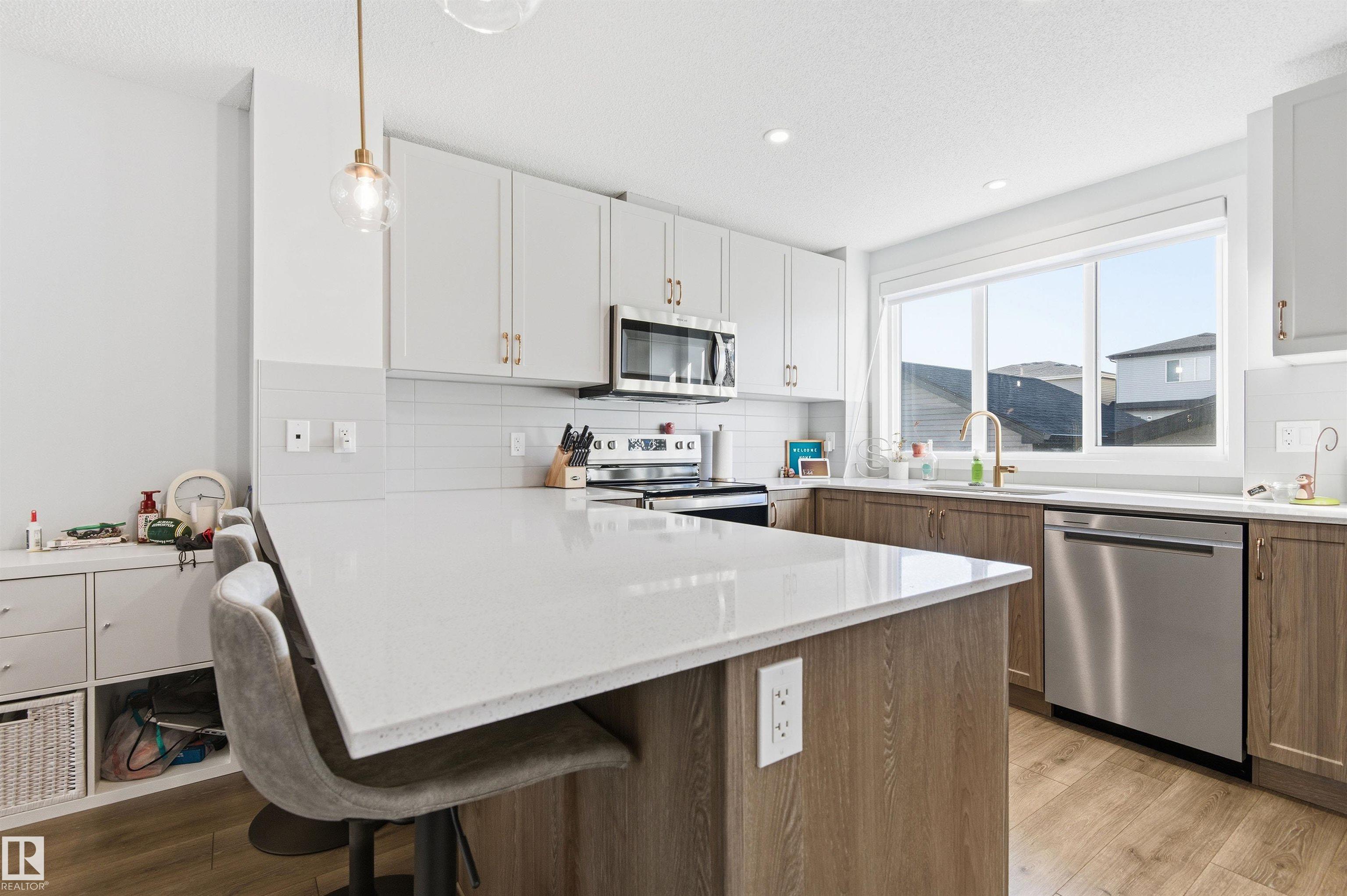 |
|
|
|
|
|
|
|
|
|
Welcome to the Hills at Charlesworth and this practically brand new Spectacular Jayman BUILT Sonata model! Equipped with tons of UPGRADES, smart home features, and High Efficient Systems lik...
View Full Comments
|
|
|
|
|
|
Courtesy of Tovillo Kurt of MaxWell Polaris
|
|
|
|
|
|
|
|
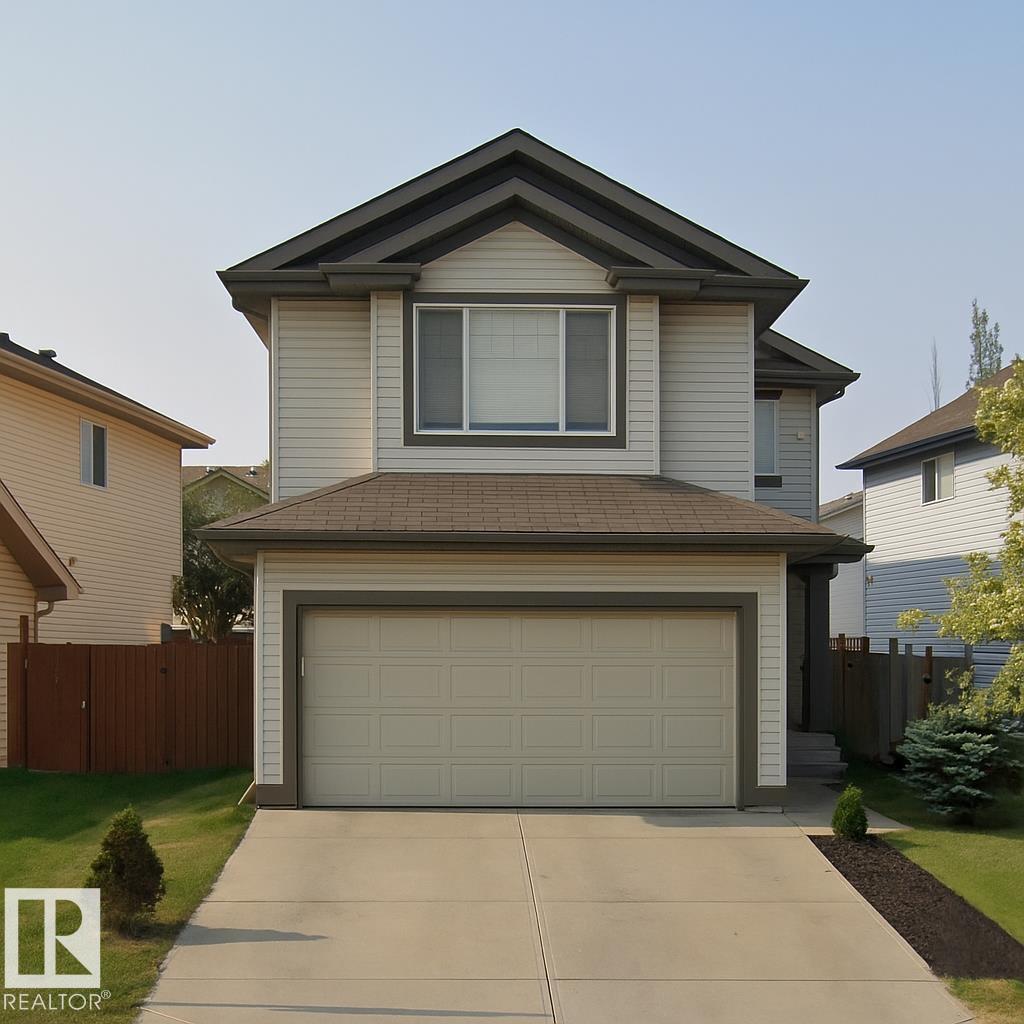 |
|
|
|
|
|
|
|
|
|
The fully finished basement features a private bedroom, a full bathroom, and a dedicated theatre room. Property is sold as is, where is at the time of possession, with no warranties or repre...
View Full Comments
|
|
|
|
|
|
Courtesy of Bagga Azra of Royal Lepage Magna
|
|
|
|
|
|
|
|
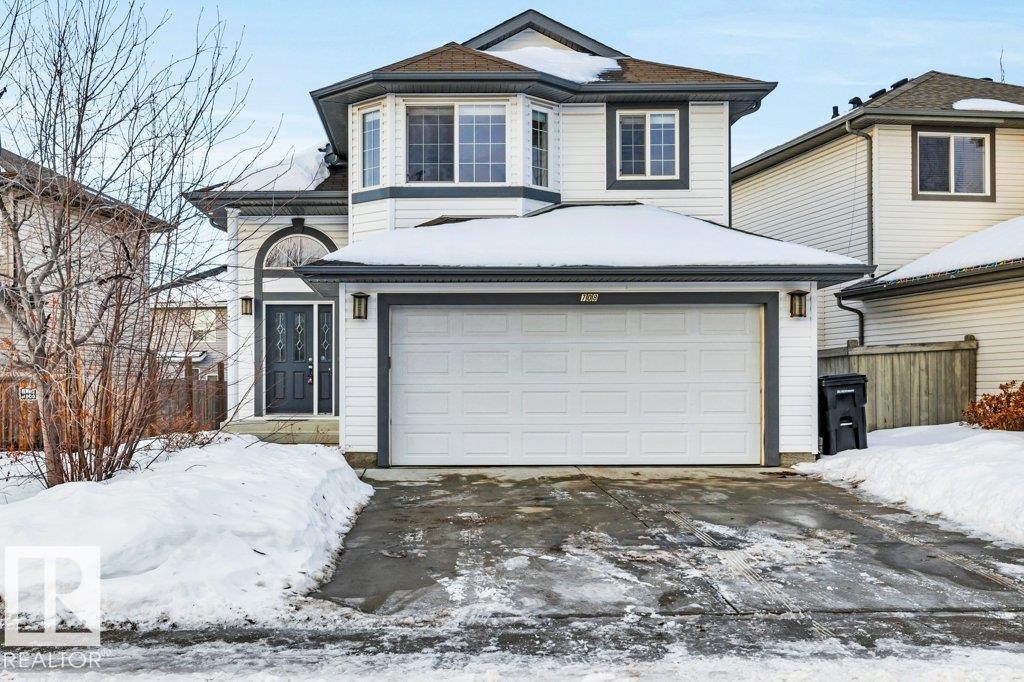 |
|
|
|
|
|
|
|
|
|
Welcome to Charlesworth! This beautiful family bi-level home offers over 2,387 sqft of fully finished living space. Designed for both comfort & functionality, this home offers 5 spacious bed...
View Full Comments
|
|
|
|
|
|
Courtesy of Nastase Rad of Century 21 Leading
|
|
|
|
|
|
|
|
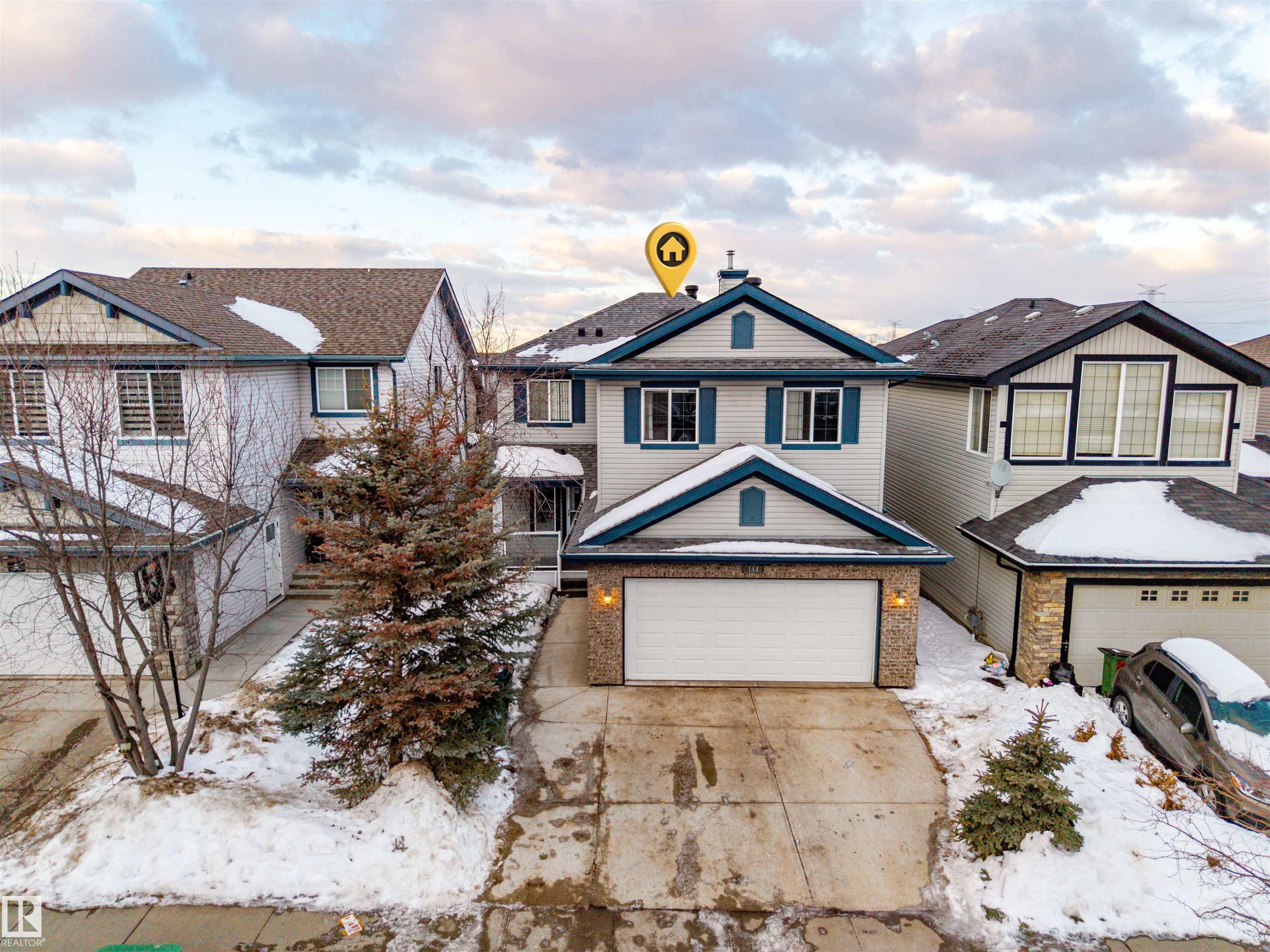 |
|
|
|
|
|
|
|
|
|
Beautifully maintained 2-storey home in the desirable community of Charlesworth, fully finished on all levels and designed for comfortable family living. The main floor features an open-conc...
View Full Comments
|
|
|
|
|
|
Courtesy of Leishman Robert of RE/MAX Excellence
|
|
|
|
|
|
|
|
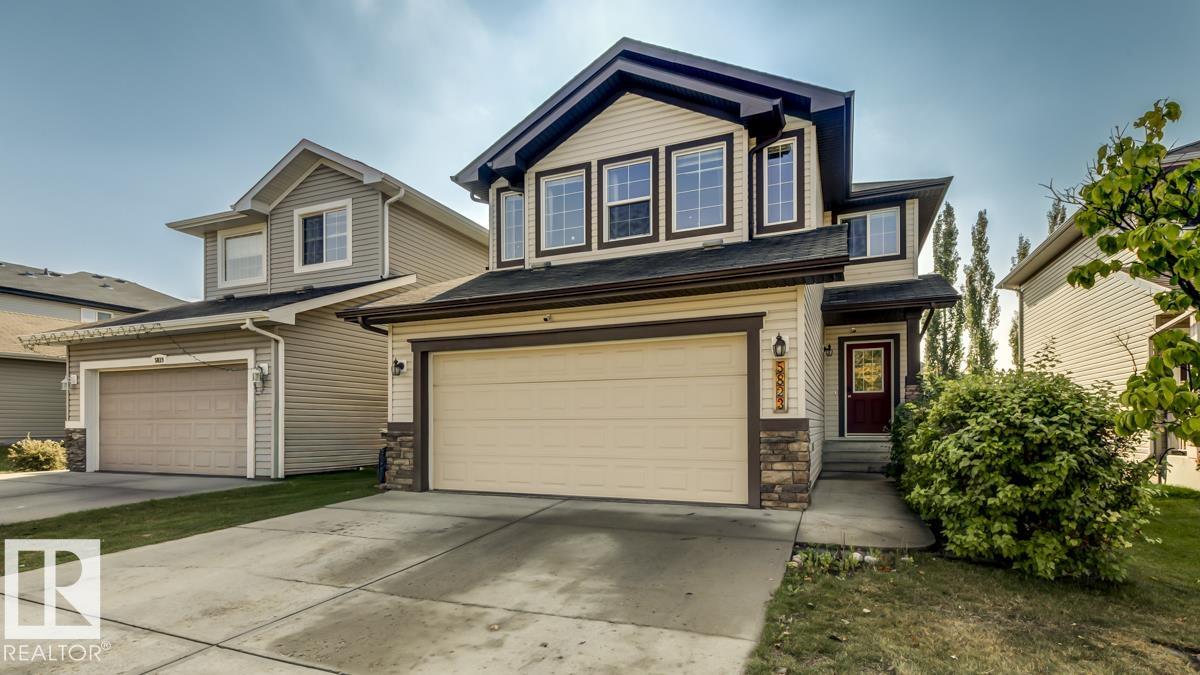 |
|
|
|
|
|
|
|
|
|
Nestled in the family friendly community of Charlesworth, this fully finished 2 storey offers 5 bdrms, 3.5 bathrooms & 2615 sq.ft of total living space! From top to bottom, this home has bee...
View Full Comments
|
|
|
|
|
|
|
|
|
Courtesy of Holowach Erin of ComFree
|
|
|
|
|
|
|
|
 |
|
|
|
|
|
|
|
|
|
Beautiful 2 story home with two suites. Main suite has 3 bedrooms upstairs. Master comes with its own ensuite and walk in closet, while the other two bedrooms share a full bathroom in the ha...
View Full Comments
|
|
|
|
|


 Why Sell With Me
Why Sell With Me