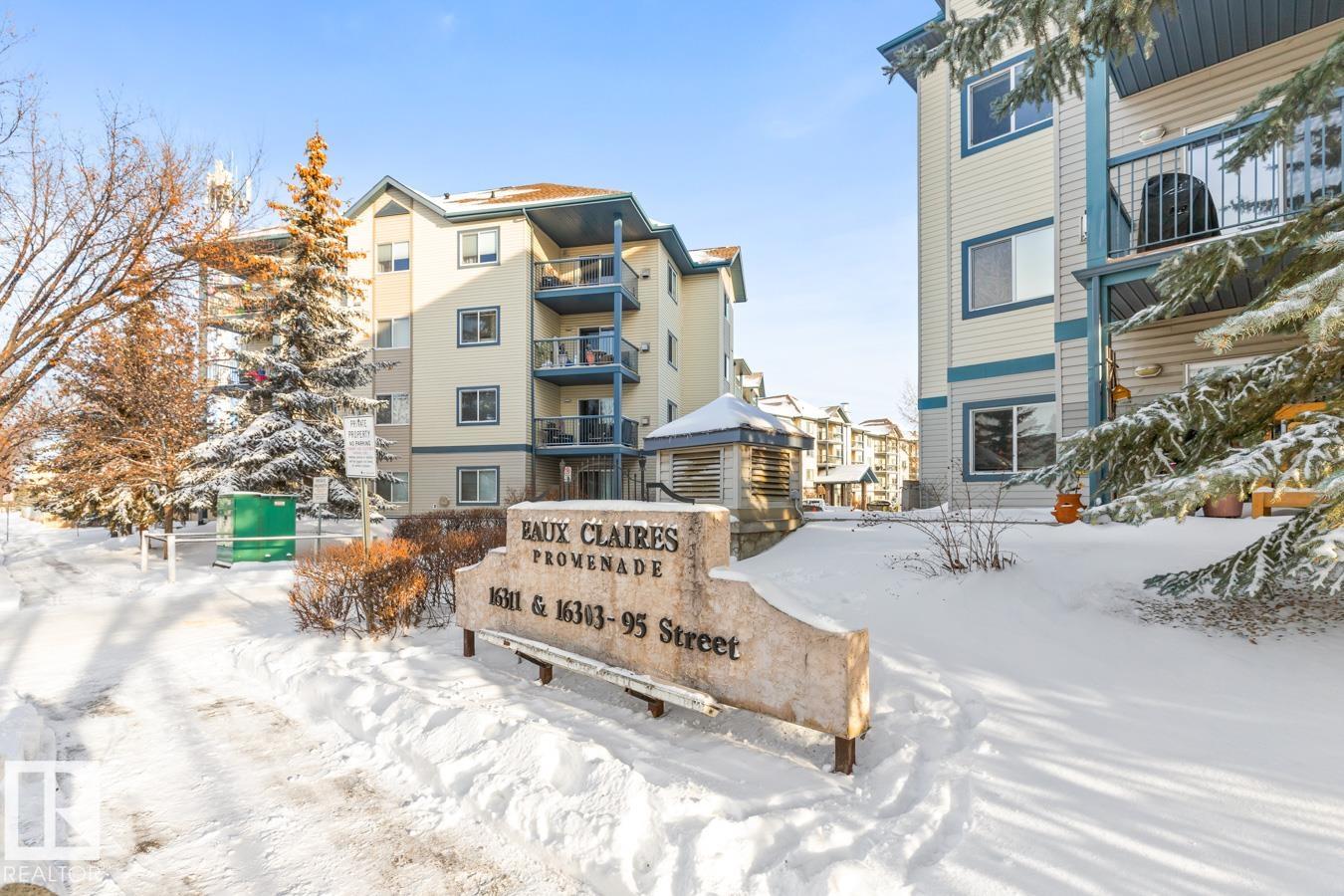|
Your search has found 73 properties.
Data Last Updated
|
|
|
|
|
|
|
|
|
|
|
|
|
|
|
|
|
|
|
Cy Becker
2 Storey
|
$588,888
|
|
|
|
|
|
|
|
|
|
|
|
|
|
|
Professionally Marketed by Ed Massa
|

|
|
|
|
|
|
MLS® System #: E4465809
Address: 17032 43 Street
Size: 2058 sq. ft.
|
|
|
Backing onto greenspace in the award-winning community of Cy Becker, this custom-built 2-storey impresses from the moment you step inside. A spacious foyer opens to a bright floor plan with 9' ceilings and rich oak hardwood. The living room features a gas fireplace with stone surround, flowing into the chef-inspired kitchen with modern cabinetry, quartz countertops, stainless steel appliances, eat-up island, and a walk-through butler's pantry. The dining area leads to your private deck with peaceful views. Upstairs, enjoy a vaulted bonus room, three generous bedrooms, a 4-piece main bath, and upper-floor laundry. The primary suite features an electric fireplace, walk-in closet, & spa-like 5-piece ensuite with soaker tub and glass shower. Additional highlights include A/C, built-in Sonos speakers in key rooms(wifi receiver incld), & tankless hot water. The basement is laid out and ready for your finishing touches. Trails, playgrounds, parks, & amenities are just steps away--this is a perfect family home.
|
|
|
|
|
|
|
|
|
|
|
|
|
|
|
|
|
|
|
|
Eaux Claires
Single Level Apartment
|
$158,888
|
|
|
|
|
|
|
|
|
|
|
|
|
|
|
Professionally Marketed by Ed Massa
|

|
|
|
|
|
|
MLS® System #: E4468431
Address: 430 16311 95 Street
Size: 721 sq. ft.
|
|
|
Top-floor living with unbeatable value! This bright and spacious 1-bedroom unit in Promenade Eaux Claires offers an open-concept layout with great natural light and a sunny south-facing covered balcony. The kitchen features plenty of cabinetry, a walk-around island, and flows effortlessly into the large living area, complete with a cozy corner gas fireplace and balcony access. The oversized laundry/storage room adds convenience and flexibility, while the 4-piece bathroom and generous bedroom complete the suite. Enjoy in-suite laundry, central air conditioning, and one titled above-ground parking stall visible from the unit. The building offers fantastic amenities including a fitness centre, social room with games and lounge areas. Condo fees include heat and water. All this in a prime location close to shopping, public transit, Anthony Henday, and every convenience. A great opportunity to own or invest in this well-managed north Edmonton community.
|
|
|
|
|
|
|
|
|
|
|
|
Copyright 2026 by the REALTORS® Association of Edmonton. All Rights Reserved. Data is deemed reliable but is not guaranteed accurate by the REALTORS® Association of Edmonton. Data was last updated February 3, 2026, 11:48 pm. |
|


